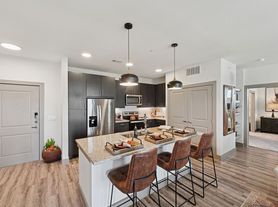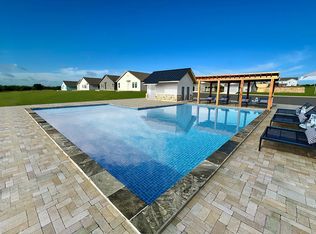Discover Your Perfect Home in Ventana Fort Worth Step into this elegant 3-bedroom, 2.5-bath home perfect for families, professionals, or anyone seeking comfort and style. Featuring an open floor plan with abundant natural light, modern kitchen with stainless steel appliances and oversized pantry, plus a dedicated home office ideal for remote work. Relax in the luxurious primary suite with dual sinks, large shower, and walk-in closet. Two additional bedrooms offer ample closet space, and the upstairs loft can serve as a second living area, playroom, media den, or flexible space. A convenient half-bath on the main level ensures easy guest access. Enjoy the private fenced backyard, backing to lush green space and community parks. The attached 2-car garage includes an EV charging station. Located near top schools, shops, restaurants, major highways, and just minutes from downtown, the Stockyards, and Trinity Trails. Community Amenities: 2,400?sq?ft open-air pavilion resort-style pools event lawn playground dog park grills miles of walking trails.
Contact agent for lease terms.
Lease Requirement:Application Fee, Approval by HOA, Credit Report Common Features:Community Pool, Electric Car Charging Station, Greenbelt, Jogging Path/Bike Path, Playground
Restrictions: Deed, No Divide, No Smoking, No Sublease, No Waterbeds, Pet Restrictions Interior Features: Open Floorplan, Pantry
Lease Type: Yearly, 1 Year Plus Fireplace Type:
Monies Required: First Months Rent, Pet Deposit, Security Deposit.
House for rent
$3,000/mo
5609 Shannon Creek Rd, Fort Worth, TX 76126
3beds
2,173sqft
Price may not include required fees and charges.
Single family residence
Available now
Cats, dogs OK
-- A/C
None laundry
Attached garage parking
-- Heating
What's special
Open floor planDedicated home officeAbundant natural lightWalk-in closetDual sinksLuxurious primary suitePrivate fenced backyard
- 9 days |
- -- |
- -- |
Travel times
Looking to buy when your lease ends?
Consider a first-time homebuyer savings account designed to grow your down payment with up to a 6% match & 3.83% APY.
Facts & features
Interior
Bedrooms & bathrooms
- Bedrooms: 3
- Bathrooms: 3
- Full bathrooms: 3
Appliances
- Included: Microwave, Oven
- Laundry: Contact manager
Features
- Walk In Closet
- Flooring: Carpet, Hardwood
Interior area
- Total interior livable area: 2,173 sqft
Property
Parking
- Parking features: Attached
- Has attached garage: Yes
- Details: Contact manager
Features
- Exterior features: Electric Vehicle Charging Station, Pet Park, Playgrounds, Walk In Closet
Details
- Parcel number: 42623454
Construction
Type & style
- Home type: SingleFamily
- Property subtype: Single Family Residence
Community & HOA
Location
- Region: Fort Worth
Financial & listing details
- Lease term: 1 Year
Price history
| Date | Event | Price |
|---|---|---|
| 10/15/2025 | Listed for rent | $3,000-18.9%$1/sqft |
Source: Zillow Rentals | ||
| 7/24/2025 | Listing removed | $3,699$2/sqft |
Source: Zillow Rentals | ||
| 6/3/2025 | Listed for rent | $3,699$2/sqft |
Source: Zillow Rentals | ||

