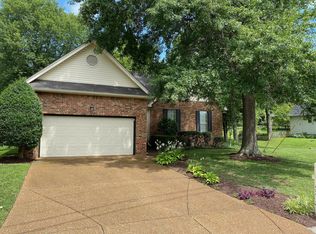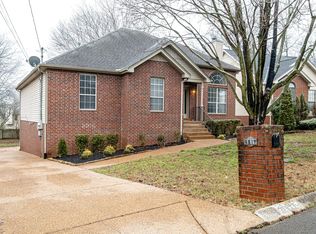Closed
$465,000
5609 Seesaw Rd, Nashville, TN 37211
3beds
1,904sqft
Single Family Residence, Residential
Built in 1994
8,276.4 Square Feet Lot
$461,500 Zestimate®
$244/sqft
$2,482 Estimated rent
Home value
$461,500
$434,000 - $489,000
$2,482/mo
Zestimate® history
Loading...
Owner options
Explore your selling options
What's special
Now in a multiple offer situation * Highest and best offers due by 3 pm on Sunday, May 12 * Wonderful all one-level living home that is neat as a pin on a short cul-de-sac street * Two separate eating areas * Two separate living areas * All bedrooms on one side of the house * Refrigerator, washer, dryer all remain * Vaulted ceiling in living and dining rooms * Granite counters in the kitchen * Stainless steel and black appliances * Kitchen opens to the family room and has white cabinets, tile back splash, pantry and a breakfast bar * Tray ceiling in primary bedroom and large walk-in closet with double clothes rods * Primary ensuite bathroom awards you with 2 sinks, jetted tub, separate shower and a linen closet * Second bathroom is just outside the secondary bedrooms * Third bedroom has a vaulted ceiling * Tile flooring in kitchen, all bathrooms and laundry room * Direct access from the family room to a wood deck overlooking the fenced rear yard and mature trees * Leasing is allowed
Zillow last checked: 8 hours ago
Listing updated: June 14, 2024 at 08:15am
Listing Provided by:
Jay Lowenthal 615-300-3617,
Zeitlin Sotheby's International Realty
Bought with:
Michael Vick, 365479
The Ashton Real Estate Group of RE/MAX Advantage
Source: RealTracs MLS as distributed by MLS GRID,MLS#: 2639539
Facts & features
Interior
Bedrooms & bathrooms
- Bedrooms: 3
- Bathrooms: 2
- Full bathrooms: 2
- Main level bedrooms: 3
Bedroom 1
- Features: Suite
- Level: Suite
- Area: 180 Square Feet
- Dimensions: 12x15
Bedroom 2
- Area: 110 Square Feet
- Dimensions: 10x11
Bedroom 3
- Area: 110 Square Feet
- Dimensions: 10x11
Den
- Features: Separate
- Level: Separate
- Area: 216 Square Feet
- Dimensions: 12x18
Dining room
- Features: Formal
- Level: Formal
- Area: 88 Square Feet
- Dimensions: 8x11
Kitchen
- Features: Pantry
- Level: Pantry
- Area: 168 Square Feet
- Dimensions: 12x14
Living room
- Features: Formal
- Level: Formal
- Area: 224 Square Feet
- Dimensions: 14x16
Heating
- Central, Natural Gas
Cooling
- Central Air, Electric
Appliances
- Included: Dishwasher, Disposal, Dryer, Microwave, Refrigerator, Washer, Electric Oven, Electric Range
- Laundry: Electric Dryer Hookup, Washer Hookup
Features
- Ceiling Fan(s), Entrance Foyer, High Ceilings, Pantry, Redecorated, Walk-In Closet(s), Primary Bedroom Main Floor, High Speed Internet
- Flooring: Carpet, Wood, Tile
- Basement: Crawl Space
- Number of fireplaces: 1
- Fireplace features: Gas, Living Room
Interior area
- Total structure area: 1,904
- Total interior livable area: 1,904 sqft
- Finished area above ground: 1,904
Property
Parking
- Total spaces: 6
- Parking features: Garage Door Opener, Garage Faces Front, Driveway
- Attached garage spaces: 2
- Uncovered spaces: 4
Features
- Levels: One
- Stories: 1
- Patio & porch: Porch, Covered, Deck
- Fencing: Privacy
Lot
- Size: 8,276 sqft
- Dimensions: 59 x 140
- Features: Rolling Slope
Details
- Parcel number: 172120B25900CO
- Special conditions: Standard
Construction
Type & style
- Home type: SingleFamily
- Architectural style: Ranch
- Property subtype: Single Family Residence, Residential
Materials
- Brick, Vinyl Siding
- Roof: Shingle
Condition
- New construction: No
- Year built: 1994
Utilities & green energy
- Sewer: Public Sewer
- Water: Public
- Utilities for property: Electricity Available, Water Available, Cable Connected
Green energy
- Energy efficient items: Windows, Doors
Community & neighborhood
Security
- Security features: Security System, Smoke Detector(s)
Location
- Region: Nashville
- Subdivision: Bradford Hills
HOA & financial
HOA
- Has HOA: Yes
- HOA fee: $11 monthly
- Services included: Maintenance Grounds
Price history
| Date | Event | Price |
|---|---|---|
| 6/12/2024 | Sold | $465,000-2.1%$244/sqft |
Source: | ||
| 5/31/2024 | Pending sale | $475,000$249/sqft |
Source: | ||
| 5/13/2024 | Contingent | $475,000$249/sqft |
Source: | ||
| 5/2/2024 | Price change | $475,000-3.1%$249/sqft |
Source: | ||
| 4/17/2024 | Price change | $490,000-2%$257/sqft |
Source: | ||
Public tax history
| Year | Property taxes | Tax assessment |
|---|---|---|
| 2025 | -- | $116,050 +26% |
| 2024 | $2,690 | $92,075 |
| 2023 | $2,690 | $92,075 |
Find assessor info on the county website
Neighborhood: 37211
Nearby schools
GreatSchools rating
- 5/10William Henry Oliver Middle SchoolGrades: 5-8Distance: 1 mi
- 4/10John Overton Comp High SchoolGrades: 9-12Distance: 4.6 mi
- 8/10May Werthan Shayne Elementary SchoolGrades: PK-4Distance: 1 mi
Schools provided by the listing agent
- Elementary: May Werthan Shayne Elementary School
- Middle: William Henry Oliver Middle
- High: John Overton Comp High School
Source: RealTracs MLS as distributed by MLS GRID. This data may not be complete. We recommend contacting the local school district to confirm school assignments for this home.
Get a cash offer in 3 minutes
Find out how much your home could sell for in as little as 3 minutes with a no-obligation cash offer.
Estimated market value
$461,500

