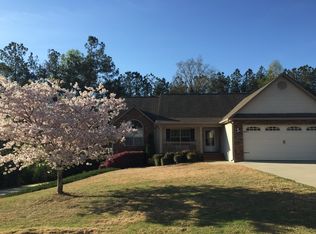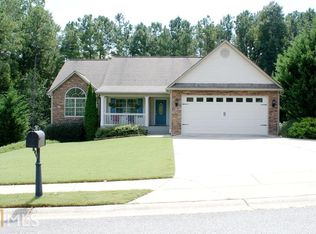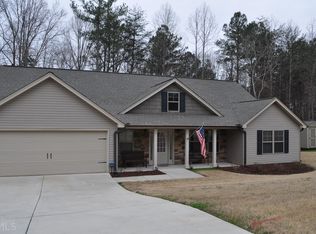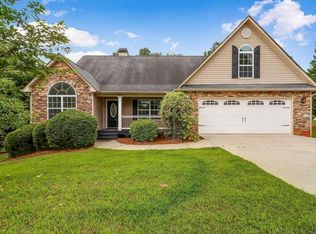Over 1 acre in established Chestatee neighborhood w/ sidewalks & streetlights. Large level yard; Master on Main with jetted tub, double vanity, and walk-in closet; Good-sized spare bedrooms with Jack-n-Jill bath; Separate dining room opens to the family room with stone fireplace. Spacious kitchen has separate breakfast room that walks out to a covered back deck overlooking wooded backyard. Full unfinished basement will double your square footage. Just 2.5 miles to Bolding Mill Park and Lake Lanier boat ramp. Half a mile to Cool Springs Park. Conveniently located with easy access to Dawsonville Hwy, Thompson Bridge Rd, and Price Rd. Short drive to 400.
This property is off market, which means it's not currently listed for sale or rent on Zillow. This may be different from what's available on other websites or public sources.



