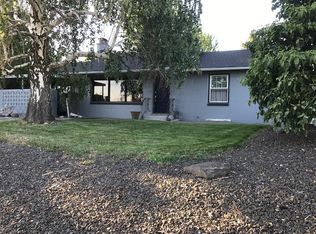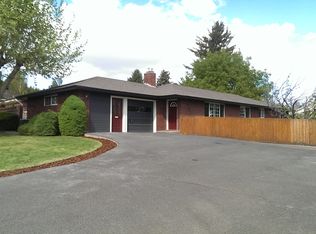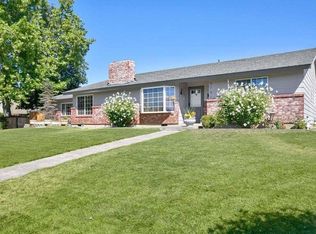Mid-century home on a quiet block where you still know the neighbors. Short walk to the grocery store and your favorite coffee stand. This home has built-in charm starting with the angled exterior lines. Some hardwoods. Skylights in the kitchen for natural lighting. Built-in bookcase in the living room next to the fireplace. Gas stove in the family room makes for cozy winter eves. Walk out to a beautiful backyard filled with flowers and privatized by the trees and arbors. Master suite with an extended closet. 2nd bedroom set up for a home office with a recent built-in desk area done in white oak and quartz. Basement area with great storage and room for workout. Furnace and A/C less than one year. Owner is a licensed real estate agent.
This property is off market, which means it's not currently listed for sale or rent on Zillow. This may be different from what's available on other websites or public sources.


