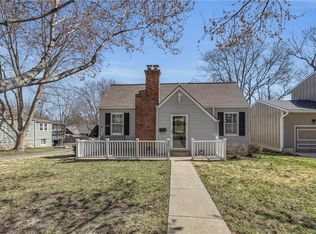Sold
Price Unknown
5609 Reeds Rd, Mission, KS 66202
3beds
1,166sqft
Single Family Residence
Built in 1939
8,750 Square Feet Lot
$350,700 Zestimate®
$--/sqft
$2,163 Estimated rent
Home value
$350,700
$326,000 - $379,000
$2,163/mo
Zestimate® history
Loading...
Owner options
Explore your selling options
What's special
Picture Perfection within a short walking distance to downtown Mission. Updated with impeccable taste, this cute home looks like it came right out of a magazine. You are welcomed by an expanded front porch/deck. Upon entering, you have a wonderfully flowing floor plan with hardwood flooring throughout. The kitchen is a knockout with custom moss green cabinets, floating shelves, quartz counters and stainless appliances. The eat-in breakfast nook has custom integrated seating and pantry/storage space. The updated bathroom has a sink vanity crafted from a repurposed antique and sleek modern finishes. Out back is an elevated deck. This home is sure to impress the pickiest buyers!
Zillow last checked: 8 hours ago
Listing updated: November 06, 2024 at 11:55am
Listing Provided by:
Jonas Barrish 913-626-4708,
Compass Realty Group
Bought with:
Ryan Reed, BR00217785
Compass Realty Group
Source: Heartland MLS as distributed by MLS GRID,MLS#: 2515449
Facts & features
Interior
Bedrooms & bathrooms
- Bedrooms: 3
- Bathrooms: 1
- Full bathrooms: 1
Primary bedroom
- Features: Ceiling Fan(s)
- Level: First
- Area: 156 Square Feet
- Dimensions: 13 x 12
Bedroom 2
- Features: Ceiling Fan(s)
- Level: First
- Area: 110 Square Feet
- Dimensions: 11 x 10
Bedroom 3
- Features: Wood Floor
- Level: First
- Area: 150 Square Feet
- Dimensions: 15 x 10
Bathroom 1
- Features: Shower Over Tub
- Level: First
- Area: 40 Square Feet
- Dimensions: 8 x 5
Breakfast room
- Features: Wood Floor
- Level: First
- Area: 54 Square Feet
- Dimensions: 9 x 6
Dining room
- Features: Wood Floor
- Level: First
- Area: 130 Square Feet
- Dimensions: 13 x 10
Kitchen
- Features: Kitchen Island, Pantry, Quartz Counter, Wood Floor
- Level: First
- Area: 100 Square Feet
- Dimensions: 10 x 10
Living room
- Features: Fireplace, Wood Floor
- Level: First
- Area: 234 Square Feet
- Dimensions: 18 x 13
Heating
- Forced Air
Cooling
- Attic Fan, Electric
Appliances
- Included: Dishwasher, Disposal, Dryer, Exhaust Fan, Microwave, Refrigerator, Gas Range, Stainless Steel Appliance(s), Washer
- Laundry: In Basement
Features
- Ceiling Fan(s), Custom Cabinets, Painted Cabinets
- Flooring: Wood
- Windows: Storm Window(s), Thermal Windows
- Basement: Interior Entry,Stone/Rock,Sump Pump
- Number of fireplaces: 1
- Fireplace features: Living Room, Masonry
Interior area
- Total structure area: 1,166
- Total interior livable area: 1,166 sqft
- Finished area above ground: 1,166
- Finished area below ground: 0
Property
Parking
- Total spaces: 1
- Parking features: Attached, Built-In, Garage Door Opener, Garage Faces Rear
- Attached garage spaces: 1
Features
- Patio & porch: Deck, Porch
Lot
- Size: 8,750 sqft
- Features: City Lot
Details
- Parcel number: KP275000000117A
Construction
Type & style
- Home type: SingleFamily
- Architectural style: Traditional,Tudor
- Property subtype: Single Family Residence
Materials
- Frame, Wood Siding
- Roof: Composition
Condition
- Year built: 1939
Utilities & green energy
- Sewer: Public Sewer
- Water: Public
Community & neighborhood
Security
- Security features: Smoke Detector(s)
Location
- Region: Mission
- Subdivision: Mission Hill Ac
Other
Other facts
- Listing terms: Cash,Conventional,FHA,VA Loan
- Ownership: Private
Price history
| Date | Event | Price |
|---|---|---|
| 11/4/2024 | Sold | -- |
Source: | ||
| 10/21/2024 | Pending sale | $325,000$279/sqft |
Source: | ||
| 10/18/2024 | Listed for sale | $325,000+88.4%$279/sqft |
Source: | ||
| 6/22/2018 | Sold | -- |
Source: | ||
| 4/19/2018 | Listed for sale | $172,500+38%$148/sqft |
Source: United Real Estate Kansas City #2101817 Report a problem | ||
Public tax history
| Year | Property taxes | Tax assessment |
|---|---|---|
| 2024 | $3,822 +1.6% | $30,509 +3.8% |
| 2023 | $3,762 +10.3% | $29,383 +9.7% |
| 2022 | $3,410 | $26,795 +17.5% |
Find assessor info on the county website
Neighborhood: 66202
Nearby schools
GreatSchools rating
- 7/10Rushton Elementary SchoolGrades: PK-6Distance: 0.6 mi
- 5/10Hocker Grove Middle SchoolGrades: 7-8Distance: 3 mi
- 4/10Shawnee Mission North High SchoolGrades: 9-12Distance: 1.2 mi
Schools provided by the listing agent
- Elementary: Rushton
- Middle: Hocker Grove
- High: SM North
Source: Heartland MLS as distributed by MLS GRID. This data may not be complete. We recommend contacting the local school district to confirm school assignments for this home.
Get a cash offer in 3 minutes
Find out how much your home could sell for in as little as 3 minutes with a no-obligation cash offer.
Estimated market value$350,700
Get a cash offer in 3 minutes
Find out how much your home could sell for in as little as 3 minutes with a no-obligation cash offer.
Estimated market value
$350,700
