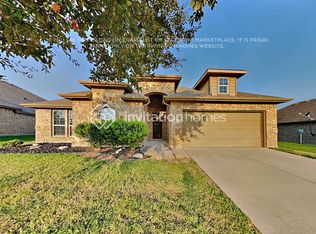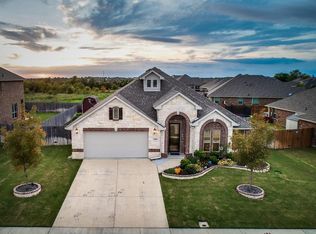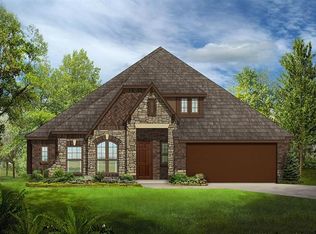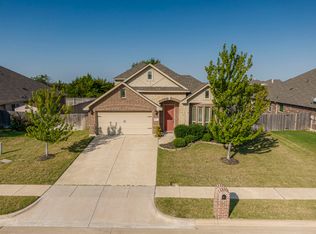Sold on 06/09/25
Price Unknown
5609 Park View Dr, Midlothian, TX 76065
4beds
2,823sqft
Single Family Residence
Built in 2015
8,973.36 Square Feet Lot
$424,400 Zestimate®
$--/sqft
$3,034 Estimated rent
Home value
$424,400
$395,000 - $458,000
$3,034/mo
Zestimate® history
Loading...
Owner options
Explore your selling options
What's special
Buyer got cold feet!! Their loss is your gain! Welcome to this spacious and inviting 4-bedroom, 2.5-bathroom home, offering 2,828 sq. ft. of thoughtfully designed living space. Built in 2015, this home is nestled in a tight-knit community and boasts a prime location with easy access to nearby amenities.
Step inside to find tons of natural light, an open layout, and ample storage throughout. The kitchen is a dream, featuring granite countertops, stainless steel appliances, oversized island, ample cabinet and counter space, under cabinet lighting, plenty of room to cook and entertain, and a HUGE walk-in pantry that is a MUST SEE!! The primary suite, located on the main level, is a true retreat with a garden tub, separate shower, double sinks and a large walk in closet. Upstairs, you’ll find three spacious bedrooms along with a large game room perfect for a play area, home theater, or extra living space. Outside, the oversized covered back patio is the perfect spot to unwind and take in breathtaking sunsets with privacy. The large backyard includes a shed for extra storage and endless possibilities for outdoor enjoyment. Enjoy all the wonderful community amenities, including a pool with splash pad, park, and a catch-and-release fishing pond—perfect for making lasting memories with family and friends!
Don't miss the opportunity to call this beautiful home yours—schedule a showing today!
Zillow last checked: 8 hours ago
Listing updated: June 19, 2025 at 07:39pm
Listed by:
Jada Greenwood 0662664 612-597-6102,
RE/MAX Frontier 469-846-0123
Bought with:
Lanae Humbles
Twenty-Two Realty
Source: NTREIS,MLS#: 20881893
Facts & features
Interior
Bedrooms & bathrooms
- Bedrooms: 4
- Bathrooms: 3
- Full bathrooms: 2
- 1/2 bathrooms: 1
Primary bedroom
- Features: Ceiling Fan(s), Dual Sinks, En Suite Bathroom, Garden Tub/Roman Tub, Separate Shower, Walk-In Closet(s)
- Level: First
- Dimensions: 15 x 15
Bedroom
- Features: Ceiling Fan(s)
- Level: Second
- Dimensions: 15 x 13
Bedroom
- Features: Ceiling Fan(s)
- Level: Second
- Dimensions: 14 x 13
Bedroom
- Features: Ceiling Fan(s)
- Level: Second
- Dimensions: 14 x 13
Breakfast room nook
- Level: First
- Dimensions: 12 x 11
Dining room
- Level: First
- Dimensions: 13 x 16
Game room
- Features: Ceiling Fan(s)
- Level: Second
- Dimensions: 19 x 15
Half bath
- Level: First
- Dimensions: 5 x 5
Living room
- Features: Ceiling Fan(s), Fireplace
- Level: First
- Dimensions: 18 x 17
Utility room
- Features: Utility Room
- Level: First
- Dimensions: 6 x 6
Heating
- Central, Electric, Fireplace(s)
Cooling
- Central Air, Ceiling Fan(s), Electric
Appliances
- Included: Dishwasher, Disposal
- Laundry: Washer Hookup, Electric Dryer Hookup
Features
- Decorative/Designer Lighting Fixtures, Eat-in Kitchen, Granite Counters, High Speed Internet, Kitchen Island, Open Floorplan, Cable TV, Walk-In Closet(s)
- Flooring: Carpet, Ceramic Tile
- Windows: Window Coverings
- Has basement: No
- Number of fireplaces: 1
- Fireplace features: Stone, Wood Burning
Interior area
- Total interior livable area: 2,823 sqft
Property
Parking
- Total spaces: 2
- Parking features: Garage Faces Front, Garage
- Attached garage spaces: 2
Features
- Levels: Two
- Stories: 2
- Patio & porch: Covered
- Exterior features: Garden, Lighting, Storage
- Pool features: None, Community
- Fencing: Fenced,Wood
Lot
- Size: 8,973 sqft
- Features: Interior Lot, Landscaped, Native Plants, Few Trees
- Residential vegetation: Grassed
Details
- Additional structures: Shed(s), Storage
- Parcel number: 258654
Construction
Type & style
- Home type: SingleFamily
- Architectural style: Traditional,Detached
- Property subtype: Single Family Residence
- Attached to another structure: Yes
Materials
- Brick
- Foundation: Slab
- Roof: Composition
Condition
- Year built: 2015
Utilities & green energy
- Sewer: Public Sewer
- Water: Community/Coop
- Utilities for property: Electricity Available, Sewer Available, Separate Meters, Underground Utilities, Water Available, Cable Available
Green energy
- Energy efficient items: Appliances, Doors, HVAC, Insulation
- Water conservation: Water-Smart Landscaping
Community & neighborhood
Security
- Security features: Security System
Community
- Community features: Playground, Park, Pool, Trails/Paths, Curbs, Sidewalks
Location
- Region: Midlothian
- Subdivision: The Rosebud Sec 4
HOA & financial
HOA
- Has HOA: Yes
- HOA fee: $398 annually
- Services included: All Facilities, Association Management
- Association name: Goddard Management
- Association phone: 972-920-5474
Other
Other facts
- Listing terms: Cash,Conventional,FHA,VA Loan
Price history
| Date | Event | Price |
|---|---|---|
| 6/9/2025 | Sold | -- |
Source: NTREIS #20881893 | ||
| 5/25/2025 | Pending sale | $425,000$151/sqft |
Source: NTREIS #20881893 | ||
| 5/19/2025 | Contingent | $425,000$151/sqft |
Source: NTREIS #20881893 | ||
| 5/8/2025 | Listed for sale | $425,000-2.3%$151/sqft |
Source: NTREIS #20881893 | ||
| 5/3/2025 | Contingent | $434,900$154/sqft |
Source: NTREIS #20881893 | ||
Public tax history
| Year | Property taxes | Tax assessment |
|---|---|---|
| 2025 | -- | $437,544 +0.4% |
| 2024 | $6,591 -17.3% | $435,687 -11.1% |
| 2023 | $7,970 -16.2% | $489,975 +15.5% |
Find assessor info on the county website
Neighborhood: Rosebud
Nearby schools
GreatSchools rating
- 7/10Mount Peak Elementary SchoolGrades: PK-5Distance: 0.6 mi
- 7/10Earl & Marthalu Dieterich MiddleGrades: 6-8Distance: 3.1 mi
- 6/10Midlothian High SchoolGrades: 9-12Distance: 3.5 mi
Schools provided by the listing agent
- Elementary: Mtpeak
- Middle: Dieterich
- High: Midlothian
- District: Midlothian ISD
Source: NTREIS. This data may not be complete. We recommend contacting the local school district to confirm school assignments for this home.
Get a cash offer in 3 minutes
Find out how much your home could sell for in as little as 3 minutes with a no-obligation cash offer.
Estimated market value
$424,400
Get a cash offer in 3 minutes
Find out how much your home could sell for in as little as 3 minutes with a no-obligation cash offer.
Estimated market value
$424,400



