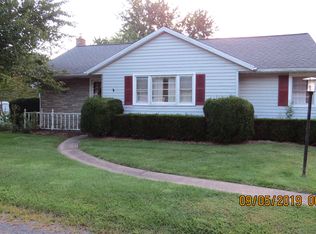Sold for $207,000
$207,000
5609 Park Rd, Selinsgrove, PA 17870
3beds
2,047sqft
Single Family Residence
Built in 1950
1.08 Acres Lot
$274,400 Zestimate®
$101/sqft
$1,712 Estimated rent
Home value
$274,400
$255,000 - $299,000
$1,712/mo
Zestimate® history
Loading...
Owner options
Explore your selling options
What's special
Seller willing to offer concession for the age of the furnace with a reasonable offer.
Welcome to this charming Cape Cod home that is situated on a little over an acre. 3 BR and 2 BA, this home offers ample space for you and your growing life. As you step inside, you are greeted by some of the highlights of this property, the huge picture window and a wood stove, situated in the main living area, perfect for those cozy winter nights. Upstairs, beautifully maintained HW floors create warm and inviting atmosphere. The home is full of convenient storage space and beautiful custom details like a breakfast nook off the kitchen, built-in china cabinet, gun room with built-built in gun cabinet and double shower heads in the fully updated downstairs bathroom. Detached garage is a fantastic addition for storing vehicles, tools, and there is even more room in the upstairs loft for other necessities! The backyard is a hit with a fenced-in backyard, additional room to garden on the side, a patio and shaded side porch to enjoy outdoor gatherings with friends and family. Imagine spending evenings laughing and relaxing by the fire pit or hosting a barbecue on the porch. Don't miss out on this fantastic opportunity. Come and see for yourself today! Call Drew Sassaman at 570 490 1996 to setup your personal showing.
Zillow last checked: 8 hours ago
Listing updated: August 15, 2025 at 10:24am
Listed by:
DREW SASSAMAN 570-275-8440,
VILLAGER REALTY, INC. - DANVILLE
Bought with:
JODIE S BRYANT, RS208506L
COLDWELL BANKER PENN ONE REAL ESTATE
Source: CSVBOR,MLS#: 20-93422
Facts & features
Interior
Bedrooms & bathrooms
- Bedrooms: 3
- Bathrooms: 2
- Full bathrooms: 2
- Main level bedrooms: 1
Primary bedroom
- Level: Second
- Area: 319.2 Square Feet
- Dimensions: 21.00 x 15.20
Bedroom 2
- Level: Second
- Area: 119 Square Feet
- Dimensions: 6.80 x 17.50
Bedroom 3
- Level: First
- Area: 154 Square Feet
- Dimensions: 14.00 x 11.00
Bathroom
- Level: First
- Area: 71.5 Square Feet
- Dimensions: 6.50 x 11.00
Bathroom
- Level: Second
- Area: 52.53 Square Feet
- Dimensions: 5.10 x 10.30
Dining room
- Level: First
- Area: 156 Square Feet
- Dimensions: 13.00 x 12.00
Kitchen
- Description: plus nook
- Level: First
- Area: 168 Square Feet
- Dimensions: 8.00 x 21.00
Laundry
- Level: First
- Area: 77 Square Feet
- Dimensions: 7.00 x 11.00
Living room
- Level: First
- Area: 392 Square Feet
- Dimensions: 14.00 x 28.00
Other
- Level: Second
- Area: 39.42 Square Feet
- Dimensions: 5.40 x 7.30
Heating
- Oil
Cooling
- Window Unit(s)
Appliances
- Included: Dishwasher, Microwave, Stove/Range, Dryer, Washer, Wood Stove
- Laundry: Laundry Hookup
Features
- Ceiling Fan(s)
- Flooring: Hardwood
- Basement: Block,Interior Entry,Exterior Entry,Sump Pump
Interior area
- Total structure area: 2,047
- Total interior livable area: 2,047 sqft
- Finished area above ground: 2,047
- Finished area below ground: 0
Property
Parking
- Total spaces: 2
- Parking features: 2 Car, Garage Door Opener
- Has garage: Yes
- Details: 6+
Features
- Fencing: Fenced
Lot
- Size: 1.08 Acres
- Dimensions: 1.08
- Topography: No
Details
- Parcel number: 1207015
- Zoning: R-2
Construction
Type & style
- Home type: SingleFamily
- Architectural style: Cape Cod
- Property subtype: Single Family Residence
Materials
- Block
- Foundation: None
- Roof: Shingle
Condition
- Year built: 1950
Utilities & green energy
- Electric: 200+ Amp Service
- Sewer: On Site
- Water: Well
Community & neighborhood
Community
- Community features: Paved Streets
Location
- Region: Selinsgrove
- Subdivision: 0-None
Price history
| Date | Event | Price |
|---|---|---|
| 9/1/2023 | Sold | $207,000-5.9%$101/sqft |
Source: CSVBOR #20-93422 Report a problem | ||
| 7/11/2023 | Contingent | $220,000$107/sqft |
Source: CSVBOR #20-93422 Report a problem | ||
| 7/1/2023 | Price change | $220,000-11.1%$107/sqft |
Source: CSVBOR #20-93422 Report a problem | ||
| 6/17/2023 | Price change | $247,500-1%$121/sqft |
Source: CSVBOR #20-93422 Report a problem | ||
| 5/23/2023 | Price change | $250,000-5.6%$122/sqft |
Source: CSVBOR #20-93422 Report a problem | ||
Public tax history
| Year | Property taxes | Tax assessment |
|---|---|---|
| 2024 | $1,894 | $19,870 |
| 2023 | $1,894 +0.5% | $19,870 +0.5% |
| 2022 | $1,885 +2.7% | $19,780 |
Find assessor info on the county website
Neighborhood: 17870
Nearby schools
GreatSchools rating
- NASelinsgrove Area El SchoolGrades: K-2Distance: 2.6 mi
- 6/10Selinsgrove Area Middle SchoolGrades: 6-8Distance: 2.9 mi
- 6/10Selinsgrove Area High SchoolGrades: 9-12Distance: 2.8 mi
Schools provided by the listing agent
- District: Selinsgrove
Source: CSVBOR. This data may not be complete. We recommend contacting the local school district to confirm school assignments for this home.

Get pre-qualified for a loan
At Zillow Home Loans, we can pre-qualify you in as little as 5 minutes with no impact to your credit score.An equal housing lender. NMLS #10287.
