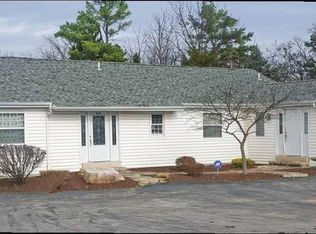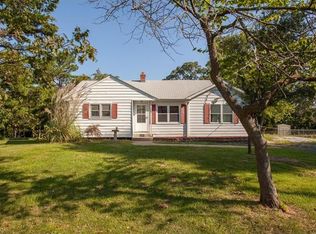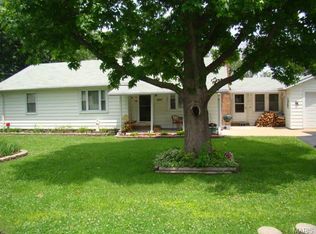Meticulously Maintained and Updated Ranch on a Large Level Lot. The Main Level Offers a Spacious Floor Plan with Fresh Paint, Newer Carpet, Original Hardwood Floors & The Original Doors and Trim give this home so much Charm and Character. The Great-room offers a Vaulted Ceiling with Rustic Wood Beams and a Stunning Wood-burning Fireplace with a Blower, Perfect for those Cold Winter Nights. The Kitchen offers Plenty of Cabinet and Counter Space. Two Nicely Sized Bedrooms and Full Bathroom Complete the Main Level. The Walk-out Lower Level offers Plenty of Room for Storage, Large Area For Laundry, and you will also find a Newer Water Heater and Newer Furnace. The Exterior offers a Covered Front Porch and Covered Patio on the Side, an Over-sized Two Car Carport for Covered Parking, the Backyard is Like a Park, Filled with Mature Trees and a Utility Shed for additional Storage. This Home is Move-in Ready and Won't Last Long. View today before it's too Late.
This property is off market, which means it's not currently listed for sale or rent on Zillow. This may be different from what's available on other websites or public sources.


