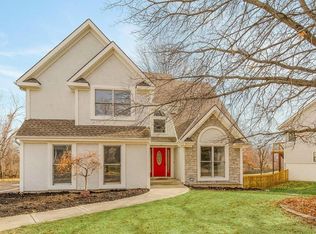This spacious and open floor plan is great for entertaining and has a peaceful setting. Centrally located in the Kansas City area, 10 min to downtown and 5 min to Zona Rosa. The extra large upper and lower deck overlooks Kansas City's undeveloped wooded park, Line Creek. The garage, at 27+ ft, is extra deep to store a boat or use as a work shop. Newer High efficiency Lennox Heating and AC, one yr old energy efficient 50 gal Water heater, Solid surface counter tops, freshly painted interior, upstairs and downstairs. Square footage and taxes are estimated.
This property is off market, which means it's not currently listed for sale or rent on Zillow. This may be different from what's available on other websites or public sources.
