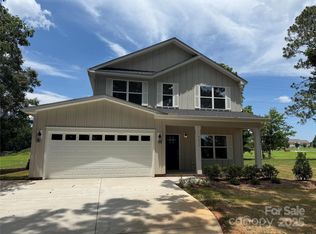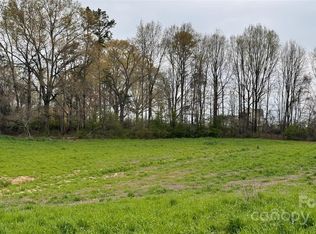Closed
$440,000
5609 Morgan Mill Rd, Monroe, NC 28110
3beds
2,180sqft
Single Family Residence
Built in 2025
3.06 Acres Lot
$447,300 Zestimate®
$202/sqft
$2,179 Estimated rent
Home value
$447,300
$420,000 - $474,000
$2,179/mo
Zestimate® history
Loading...
Owner options
Explore your selling options
What's special
Step into your dream home situated on 3+/-acres of land! This beautifully designed ranch has 3 bedrooms, 2 bathrooms and features a spacious bonus room! The open concept floorplan is perfect for modern living. The kitchen boasts of stainless steel appliances, granite counters and a center island. Family Room is open to the kitchen, dining room and breakfast area. Primary bedroom has a walk-in closet. Primary bathroom has a large tiled shower, double sinks and linen closet. The bonus room is Huge! Lots of natural light throughout the home! Whether you're hosting friends or enjoying quiet family time, this home has it all. New Blinds throughout the home! There is an easement for the septic system that is on lot 1. Duke energy owns a small portion of land to the left of the home and has a R/W and easement access. FEMA flood plain near the creek and the property line but the home does not require flood insurance.
Zillow last checked: 8 hours ago
Listing updated: November 10, 2025 at 08:10am
Listing Provided by:
Andrea Bradley andrealeebradley@gmail.com,
Holden Realty
Bought with:
Brent Surratt
Keller Williams Select
Source: Canopy MLS as distributed by MLS GRID,MLS#: 4301532
Facts & features
Interior
Bedrooms & bathrooms
- Bedrooms: 3
- Bathrooms: 2
- Full bathrooms: 2
- Main level bedrooms: 3
Primary bedroom
- Level: Main
Bedroom s
- Level: Main
Bedroom s
- Level: Main
Bathroom full
- Level: Main
Bathroom full
- Level: Main
Bonus room
- Level: Upper
Breakfast
- Level: Main
Dining room
- Level: Main
Family room
- Level: Main
Kitchen
- Level: Main
Laundry
- Level: Main
Heating
- Heat Pump
Cooling
- Ceiling Fan(s), Central Air
Appliances
- Included: Dishwasher, Disposal, Electric Range, Microwave
- Laundry: Laundry Room, Main Level
Features
- Kitchen Island, Open Floorplan, Walk-In Closet(s)
- Flooring: Carpet, Tile, Vinyl
- Has basement: No
- Attic: Pull Down Stairs
Interior area
- Total structure area: 2,180
- Total interior livable area: 2,180 sqft
- Finished area above ground: 2,180
- Finished area below ground: 0
Property
Parking
- Total spaces: 2
- Parking features: Driveway, Attached Garage, Garage on Main Level
- Attached garage spaces: 2
- Has uncovered spaces: Yes
Features
- Levels: One
- Stories: 1
- Patio & porch: Porch
Lot
- Size: 3.06 Acres
Details
- Parcel number: 08102003D
- Zoning: NEC
- Special conditions: Standard
Construction
Type & style
- Home type: SingleFamily
- Property subtype: Single Family Residence
Materials
- Fiber Cement
- Foundation: Slab
Condition
- New construction: Yes
- Year built: 2025
Details
- Builder name: Victory Builders
Utilities & green energy
- Sewer: Septic Installed
- Water: Well
Community & neighborhood
Location
- Region: Monroe
- Subdivision: none
Other
Other facts
- Listing terms: Cash,Conventional,FHA,USDA Loan,VA Loan
- Road surface type: Concrete, Paved
Price history
| Date | Event | Price |
|---|---|---|
| 10/28/2025 | Sold | $440,000$202/sqft |
Source: | ||
| 9/11/2025 | Listed for sale | $440,000-2.2%$202/sqft |
Source: | ||
| 9/11/2025 | Listing removed | $450,000$206/sqft |
Source: | ||
| 6/5/2025 | Price change | $450,000-5.3%$206/sqft |
Source: | ||
| 5/5/2025 | Price change | $475,000-4%$218/sqft |
Source: | ||
Public tax history
| Year | Property taxes | Tax assessment |
|---|---|---|
| 2025 | $1,663 | $327,300 |
| 2024 | -- | -- |
Find assessor info on the county website
Neighborhood: 28110
Nearby schools
GreatSchools rating
- 9/10Unionville Elementary SchoolGrades: PK-5Distance: 1.9 mi
- 9/10Piedmont Middle SchoolGrades: 6-8Distance: 1.4 mi
- 7/10Piedmont High SchoolGrades: 9-12Distance: 1.6 mi
Schools provided by the listing agent
- Elementary: Unionville
- Middle: Piedmont
- High: Piedmont
Source: Canopy MLS as distributed by MLS GRID. This data may not be complete. We recommend contacting the local school district to confirm school assignments for this home.
Get a cash offer in 3 minutes
Find out how much your home could sell for in as little as 3 minutes with a no-obligation cash offer.
Estimated market value$447,300
Get a cash offer in 3 minutes
Find out how much your home could sell for in as little as 3 minutes with a no-obligation cash offer.
Estimated market value
$447,300

