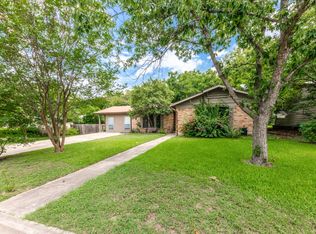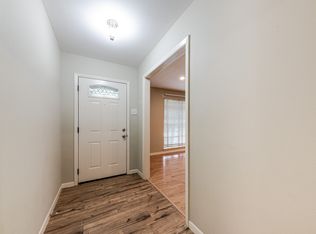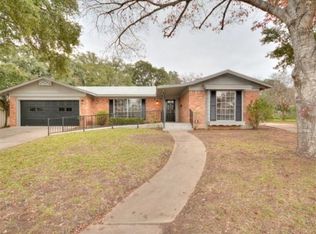Sold on 05/09/25
Street View
Price Unknown
5609 Mapleleaf Dr, Austin, TX 78723
4beds
1,646sqft
SingleFamily
Built in 1960
9,452 Square Feet Lot
$609,600 Zestimate®
$--/sqft
$3,290 Estimated rent
Home value
$609,600
$573,000 - $652,000
$3,290/mo
Zestimate® history
Loading...
Owner options
Explore your selling options
What's special
5609 Mapleleaf Dr, Austin, TX 78723 is a single family home that contains 1,646 sq ft and was built in 1960. It contains 4 bedrooms and 2 bathrooms.
The Zestimate for this house is $609,600. The Rent Zestimate for this home is $3,290/mo.
Facts & features
Interior
Bedrooms & bathrooms
- Bedrooms: 4
- Bathrooms: 2
- Full bathrooms: 1
- 3/4 bathrooms: 1
Heating
- Other
Cooling
- Central
Interior area
- Total interior livable area: 1,646 sqft
Property
Parking
- Parking features: Garage - Attached
Lot
- Size: 9,452 sqft
Details
- Parcel number: 220771
Construction
Type & style
- Home type: SingleFamily
Materials
- wood frame
- Foundation: Slab
- Roof: Composition
Condition
- Year built: 1960
Community & neighborhood
Location
- Region: Austin
Price history
| Date | Event | Price |
|---|---|---|
| 5/9/2025 | Sold | -- |
Source: Agent Provided | ||
| 5/5/2025 | Pending sale | $675,000$410/sqft |
Source: | ||
| 4/15/2025 | Price change | $675,000-2.9%$410/sqft |
Source: | ||
| 3/4/2025 | Listed for sale | $695,000$422/sqft |
Source: | ||
Public tax history
| Year | Property taxes | Tax assessment |
|---|---|---|
| 2025 | -- | $423,603 -15.2% |
| 2024 | $9,440 +47.9% | $499,759 +13% |
| 2023 | $6,384 -10% | $442,258 +6.1% |
Find assessor info on the county website
Neighborhood: Windsor Park
Nearby schools
GreatSchools rating
- 6/10Blanton Elementary SchoolGrades: PK-5Distance: 0.2 mi
- 8/10Lamar Middle SchoolGrades: 6-8Distance: 3.5 mi
- 2/10Northeast Early College High SchoolGrades: 9-12Distance: 1 mi
Get a cash offer in 3 minutes
Find out how much your home could sell for in as little as 3 minutes with a no-obligation cash offer.
Estimated market value
$609,600
Get a cash offer in 3 minutes
Find out how much your home could sell for in as little as 3 minutes with a no-obligation cash offer.
Estimated market value
$609,600


