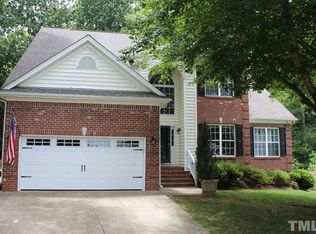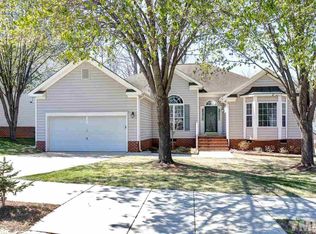Sold for $590,000
$590,000
5609 Laskin Ct, Raleigh, NC 27617
4beds
2,865sqft
Single Family Residence, Residential
Built in 1998
0.31 Acres Lot
$-- Zestimate®
$206/sqft
$2,837 Estimated rent
Home value
Not available
Estimated sales range
Not available
$2,837/mo
Zestimate® history
Loading...
Owner options
Explore your selling options
What's special
Gorgeous 4 Bedroom 3.5 Bath Home with Lots of Upgrades. The Upgrades include Hardwood Floors in the Main Living Areas Downstairs, the Staircase, and the Main Primary Bedroom. There are 2 Primary Suites both with Large Walk in Closets, Dual Vanities, Spa Like Tubs, & Separate Showers. The Main Primary Bath is updated. This Kitchen is Great for Cooking with lots of Cabinets & Counter Space, Granite countertops, & SS appliances. A Spacious Breakfast Nook. All Formal Areas, Smooth Ceilings, & a Fireplace. There is a Bonus Room that can be used for an Office or Game Room. There is lots of Storage with 3 Walk In Closets, & an extra finished room over the garage that would be great for another closet or nursery. There is also extra storage space in the Garage. The Property is on a Spacious Cul-de-sac Lot with a Privacy Fence, Detached Storage Shed, Basketball Court, & a huge Deck. The Home is in a Prime Location that is convenient to 540, Brier Creek, Crabtree, RDU & RTP and is in the sought after Leesville School District. Only One Owner!
Zillow last checked: 8 hours ago
Listing updated: October 28, 2025 at 12:34am
Listed by:
Sibyl Russ 919-280-8951,
EXP Realty LLC
Bought with:
Judy Hagopian Edwards, 198519
Pink Pineapple Realty LLC
Source: Doorify MLS,MLS#: 10055049
Facts & features
Interior
Bedrooms & bathrooms
- Bedrooms: 4
- Bathrooms: 4
- Full bathrooms: 3
- 1/2 bathrooms: 1
Heating
- Electric, Forced Air, Natural Gas, Zoned
Cooling
- Central Air, Dual
Appliances
- Included: Built-In Electric Range, Dishwasher, Microwave, Plumbed For Ice Maker, Stainless Steel Appliance(s)
- Laundry: Electric Dryer Hookup, Laundry Room, Main Level, Washer Hookup
Features
- Bathtub/Shower Combination, Ceiling Fan(s), Chandelier, Crown Molding, Double Vanity, Eat-in Kitchen, Entrance Foyer, Granite Counters, High Ceilings, Pantry, Second Primary Bedroom, Separate Shower, Smooth Ceilings, Vaulted Ceiling(s), Walk-In Closet(s), Walk-In Shower, Water Closet, Whirlpool Tub
- Flooring: Carpet, Hardwood, Tile, Vinyl
- Doors: Storm Door(s)
- Number of fireplaces: 1
- Fireplace features: Family Room
Interior area
- Total structure area: 2,865
- Total interior livable area: 2,865 sqft
- Finished area above ground: 2,865
- Finished area below ground: 0
Property
Parking
- Total spaces: 4
- Parking features: Garage, Garage Door Opener, Garage Faces Front
- Attached garage spaces: 2
Features
- Levels: Two
- Stories: 2
- Patio & porch: Deck
- Exterior features: Basketball Court, Fenced Yard
- Has spa: Yes
- Fencing: Back Yard, Privacy, Wood
- Has view: Yes
- View description: Neighborhood
Lot
- Size: 0.31 Acres
- Features: Back Yard, Cul-De-Sac
Details
- Additional structures: Shed(s)
- Parcel number: 02277507
- Zoning: R6
- Special conditions: Standard,Trust
Construction
Type & style
- Home type: SingleFamily
- Architectural style: Transitional
- Property subtype: Single Family Residence, Residential
Materials
- Vinyl Siding
- Foundation: Brick/Mortar
- Roof: Asphalt
Condition
- New construction: No
- Year built: 1998
Details
- Builder name: Centex
Utilities & green energy
- Sewer: Public Sewer
- Water: Public
- Utilities for property: Cable Available, Electricity Connected, Natural Gas Available
Community & neighborhood
Community
- Community features: Street Lights
Location
- Region: Raleigh
- Subdivision: Wyngate
HOA & financial
HOA
- Has HOA: Yes
- HOA fee: $250 annually
- Services included: Maintenance Grounds
Other
Other facts
- Road surface type: Asphalt
Price history
| Date | Event | Price |
|---|---|---|
| 2/6/2025 | Sold | $590,000-3.2%$206/sqft |
Source: | ||
| 1/8/2025 | Pending sale | $609,500$213/sqft |
Source: | ||
| 12/5/2024 | Price change | $609,500-3.3%$213/sqft |
Source: | ||
| 11/7/2024 | Price change | $630,500-1.5%$220/sqft |
Source: | ||
| 9/27/2024 | Listed for sale | $639,900+255.5%$223/sqft |
Source: | ||
Public tax history
| Year | Property taxes | Tax assessment |
|---|---|---|
| 2025 | $4,857 +0.4% | $554,581 |
| 2024 | $4,837 +17.5% | $554,581 +47.6% |
| 2023 | $4,116 +7.6% | $375,736 |
Find assessor info on the county website
Neighborhood: Northwest Raleigh
Nearby schools
GreatSchools rating
- 6/10Leesville Road ElementaryGrades: K-5Distance: 1.5 mi
- 10/10Leesville Road MiddleGrades: 6-8Distance: 1.4 mi
- 9/10Leesville Road HighGrades: 9-12Distance: 1.4 mi
Schools provided by the listing agent
- Elementary: Wake - Leesville Road
- Middle: Wake - Leesville Road
- High: Wake - Leesville Road
Source: Doorify MLS. This data may not be complete. We recommend contacting the local school district to confirm school assignments for this home.
Get pre-qualified for a loan
At Zillow Home Loans, we can pre-qualify you in as little as 5 minutes with no impact to your credit score.An equal housing lender. NMLS #10287.

