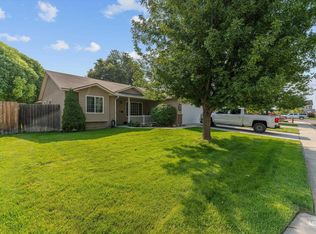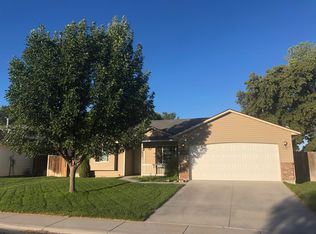Sold
Price Unknown
5609 Landsdown Ave, Caldwell, ID 83607
3beds
2baths
1,133sqft
Single Family Residence
Built in 2007
10,454.4 Square Feet Lot
$374,900 Zestimate®
$--/sqft
$1,844 Estimated rent
Home value
$374,900
$345,000 - $409,000
$1,844/mo
Zestimate® history
Loading...
Owner options
Explore your selling options
What's special
Welcome to a lovingly maintained home where updates and care are evident in every corner. Nestled in a quiet neighborhood just minutes from downtown Caldwell and shopping, this property offers comfort, style, and functionality. Step inside to find freshly painted interiors and a beautifully updated kitchen with granite countertops and painted cabinets—perfect for hosting or simply enjoying a quiet meal at home. A brand-new furnace (2025) and a newly installed primary shower (2024) add peace of mind and modern convenience. Step outside into a spacious yard featuring producing peach trees, retaining wall, covered patio for year-round enjoyment, and plenty of room for RV parking—ideal for outdoor enthusiasts. This home isn’t just move-in ready; it’s move-in exceptional. Come see the difference pride of ownership makes!
Zillow last checked: 8 hours ago
Listing updated: July 05, 2025 at 05:45am
Listed by:
Melinda Plum 208-631-0426,
Silvercreek Realty Group
Bought with:
Rebekka Hauskins
Point Realty LLC
Source: IMLS,MLS#: 98945628
Facts & features
Interior
Bedrooms & bathrooms
- Bedrooms: 3
- Bathrooms: 2
- Main level bathrooms: 2
- Main level bedrooms: 3
Primary bedroom
- Level: Main
- Area: 169
- Dimensions: 13 x 13
Bedroom 2
- Level: Main
- Area: 110
- Dimensions: 11 x 10
Bedroom 3
- Level: Main
- Area: 99
- Dimensions: 9 x 11
Heating
- Forced Air, Natural Gas
Cooling
- Central Air
Appliances
- Included: Tank Water Heater, Dishwasher, Disposal, Oven/Range Freestanding, Refrigerator, Washer, Dryer
Features
- Bath-Master, Bed-Master Main Level, Split Bedroom, Great Room, Breakfast Bar, Pantry, Granite Counters, Number of Baths Main Level: 2
- Flooring: Carpet
- Has basement: No
- Has fireplace: No
Interior area
- Total structure area: 1,133
- Total interior livable area: 1,133 sqft
- Finished area above ground: 1,133
Property
Parking
- Total spaces: 2
- Parking features: Attached, RV Access/Parking, Driveway
- Attached garage spaces: 2
- Has uncovered spaces: Yes
Features
- Levels: One
- Patio & porch: Covered Patio/Deck
- Fencing: Full,Wood
Lot
- Size: 10,454 sqft
- Dimensions: 147 x 96
- Features: 10000 SF - .49 AC, Garden, Irrigation Available, Sidewalks
Details
- Parcel number: R3248029200
Construction
Type & style
- Home type: SingleFamily
- Property subtype: Single Family Residence
Materials
- Vinyl Siding
- Foundation: Crawl Space
- Roof: Composition
Condition
- Year built: 2007
Utilities & green energy
- Water: Public
- Utilities for property: Sewer Connected, Cable Connected
Community & neighborhood
Location
- Region: Caldwell
- Subdivision: Weston Pointe
HOA & financial
HOA
- Has HOA: Yes
- HOA fee: $161 annually
Other
Other facts
- Listing terms: Cash,Conventional,FHA,VA Loan
- Ownership: Fee Simple
Price history
Price history is unavailable.
Public tax history
| Year | Property taxes | Tax assessment |
|---|---|---|
| 2025 | -- | $351,600 +1.8% |
| 2024 | $1,739 -35.2% | $345,400 +5.3% |
| 2023 | $2,684 +43% | $328,000 -6.7% |
Find assessor info on the county website
Neighborhood: 83607
Nearby schools
GreatSchools rating
- 4/10Skyway ElementaryGrades: PK-5Distance: 2.6 mi
- 5/10Vallivue Middle SchoolGrades: 6-8Distance: 2.4 mi
- 5/10Vallivue High SchoolGrades: 9-12Distance: 3.4 mi
Schools provided by the listing agent
- Elementary: Skyway
- Middle: Vallivue Middle
- High: Vallivue
- District: Vallivue School District #139
Source: IMLS. This data may not be complete. We recommend contacting the local school district to confirm school assignments for this home.

