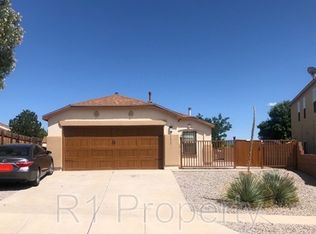Sold on 02/16/24
Price Unknown
5609 Gladstone Dr NE, Rio Rancho, NM 87144
4beds
2,395sqft
Single Family Residence
Built in 2006
6,534 Square Feet Lot
$381,100 Zestimate®
$--/sqft
$2,375 Estimated rent
Home value
$381,100
$362,000 - $400,000
$2,375/mo
Zestimate® history
Loading...
Owner options
Explore your selling options
What's special
9' ceilings, 4 beds, an office AND a 3-car garage! The built-in night lights add both convenience and safety. Ceiling fans have been installed in all bedrooms to provide year-round comfort. This home features all new 13-year LED light bulbs, providing energy-efficiency while helping to reduce energy costs. Experience the tranquility of a whisper-quiet garage door & the auto-shut feature adds an extra layer of security, providing confidence in the safety of your home. The Vivint security system offers advanced protection with cutting-edge technology. The 3-car garage offers ample room for your vehicles, tools, & equipment. The neighborhood has excellent access to major arterials, making your commute convenient & stress-free, no HOA, giving you the freedom to personalize your property.
Zillow last checked: 8 hours ago
Listing updated: April 21, 2025 at 09:40am
Listed by:
Regina K McKinney 505-500-4370,
Realty One of New Mexico
Bought with:
Melinda Mitchell, 54637
Realty One of New Mexico
Richard R Gonzales, REC20221109
Realty One of New Mexico
Source: SWMLS,MLS#: 1042567
Facts & features
Interior
Bedrooms & bathrooms
- Bedrooms: 4
- Bathrooms: 3
- Full bathrooms: 2
- 1/2 bathrooms: 1
Primary bedroom
- Level: Upper
- Area: 265.36
- Dimensions: 16.25 x 16.33
Bedroom 2
- Level: Upper
- Area: 147.88
- Dimensions: 12.5 x 11.83
Bedroom 3
- Level: Upper
- Area: 123.96
- Dimensions: 12 x 10.33
Bedroom 4
- Level: Upper
- Area: 123.96
- Dimensions: 12 x 10.33
Kitchen
- Level: Main
- Area: 228.26
- Dimensions: 13.91 x 16.41
Living room
- Level: Main
- Area: 375.3
- Dimensions: 19.67 x 19.08
Office
- Level: Main
- Area: 156.74
- Dimensions: 13.16 x 11.91
Heating
- Central, Forced Air, Natural Gas
Cooling
- Central Air, Refrigerated
Appliances
- Included: Dishwasher, Free-Standing Gas Range, Microwave, Refrigerator
- Laundry: Electric Dryer Hookup
Features
- Flooring: Carpet, Tile, Vinyl
- Windows: Double Pane Windows, Insulated Windows
- Has basement: No
- Has fireplace: No
Interior area
- Total structure area: 2,395
- Total interior livable area: 2,395 sqft
Property
Parking
- Total spaces: 3
- Parking features: Garage
- Garage spaces: 3
Accessibility
- Accessibility features: None
Features
- Levels: Two
- Stories: 2
- Patio & porch: Covered, Patio
- Exterior features: Private Yard
- Fencing: Wall
Lot
- Size: 6,534 sqft
Details
- Parcel number: 1016076268121
- Zoning description: R-3
Construction
Type & style
- Home type: SingleFamily
- Property subtype: Single Family Residence
Materials
- Frame, Stucco
- Roof: Pitched,Shingle
Condition
- Resale
- New construction: No
- Year built: 2006
Details
- Builder name: Kb Homes
Utilities & green energy
- Sewer: Public Sewer
- Water: Public
- Utilities for property: Cable Available, Electricity Connected, Natural Gas Connected, Sewer Connected, Water Connected
Green energy
- Energy generation: None
Community & neighborhood
Location
- Region: Rio Rancho
- Subdivision: Enchanted Hills
Other
Other facts
- Listing terms: Cash,Conventional,FHA,Lease Purchase,VA Loan
Price history
| Date | Event | Price |
|---|---|---|
| 2/16/2024 | Sold | -- |
Source: | ||
| 1/16/2024 | Pending sale | $360,000$150/sqft |
Source: | ||
| 1/9/2024 | Price change | $360,000-4%$150/sqft |
Source: | ||
| 12/22/2023 | Pending sale | $375,000$157/sqft |
Source: | ||
| 11/10/2023 | Price change | $375,000-3.8%$157/sqft |
Source: | ||
Public tax history
| Year | Property taxes | Tax assessment |
|---|---|---|
| 2025 | $4,497 +68.1% | $128,878 +73.7% |
| 2024 | $2,675 +2.6% | $74,214 +3% |
| 2023 | $2,606 +1.9% | $72,052 +3% |
Find assessor info on the county website
Neighborhood: Enchanted Hills
Nearby schools
GreatSchools rating
- 7/10Vista Grande Elementary SchoolGrades: K-5Distance: 0.7 mi
- 8/10Mountain View Middle SchoolGrades: 6-8Distance: 2.2 mi
- 7/10V Sue Cleveland High SchoolGrades: 9-12Distance: 3.4 mi
Schools provided by the listing agent
- Elementary: Vista Grande
- Middle: Mountain View
- High: V. Sue Cleveland
Source: SWMLS. This data may not be complete. We recommend contacting the local school district to confirm school assignments for this home.
Get a cash offer in 3 minutes
Find out how much your home could sell for in as little as 3 minutes with a no-obligation cash offer.
Estimated market value
$381,100
Get a cash offer in 3 minutes
Find out how much your home could sell for in as little as 3 minutes with a no-obligation cash offer.
Estimated market value
$381,100
