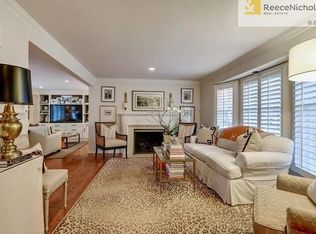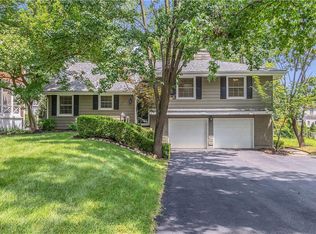Sold
Price Unknown
5609 Fairway Rd, Fairway, KS 66205
2beds
1,575sqft
Single Family Residence
Built in 1940
8,402 Square Feet Lot
$565,900 Zestimate®
$--/sqft
$2,288 Estimated rent
Home value
$565,900
$538,000 - $600,000
$2,288/mo
Zestimate® history
Loading...
Owner options
Explore your selling options
What's special
Absolutely gorgeous home in the heart of Fairway's Golden Triangle! Impressive curb appeal with lush landscaping and plants patiently waiting to bloom. Newer double driveway, sidewalk, and garage floor. Step inside to a stunning interior featuring wood floors, 4" plantation shutters, glass door knobs, arched doorways, and lots of period-specific charm. The formal living room centers around a cozy fireplace and adjoins the dining room accentuated with wainscoting, crown molding, and French exterior doors. One-of-a-kind kitchen updates include Belgium limestone countertops, handmade tile backsplash/hardware, Kohler workstation undermount sink, and premium appliances seamlessly integrated into custom-built cabinets. The main level den/office was originally a 3rd bedroom but the closet was removed for the expanded kitchen. The adjoining powder room features upgraded Kohler fixtures, wainscoting, and Thibaut wallpaper. Relax and enjoy the sunroom with walls of windows. Ascend to the upper level with two bedrooms including the spacious primary with a walk-in closet. Oversized bathroom with built-in makeup vanity, Italian Carrera marble sink vanity, glass shelf built-ins, and Porcher European fixtures. Large, wood deck overlooking the backyard with corner spruces for extra privacy. Watch the storms roll in and don't worry about losing power - Generac whole house generator was recently installed. All of this coupled with one of the most sought-after locations in the city!
Zillow last checked: 8 hours ago
Listing updated: April 01, 2024 at 11:02am
Listing Provided by:
Bill Guerry 913-486-4084,
KW KANSAS CITY METRO
Bought with:
Peter Garabedian, 1777734
Chartwell Realty LLC
Source: Heartland MLS as distributed by MLS GRID,MLS#: 2472541
Facts & features
Interior
Bedrooms & bathrooms
- Bedrooms: 2
- Bathrooms: 2
- Full bathrooms: 1
- 1/2 bathrooms: 1
Primary bedroom
- Features: Ceiling Fan(s), Walk-In Closet(s), Wood Floor
- Level: Upper
- Dimensions: 11 x 17
Bedroom 2
- Features: Ceiling Fan(s), Wood Floor
- Level: Upper
- Dimensions: 10 x 13
Bathroom 1
- Level: Upper
Dining room
- Features: Wood Floor
- Level: Main
- Dimensions: 11 x 11
Half bath
- Level: Main
Kitchen
- Features: Pantry, Solid Surface Counter, Wood Floor
- Level: Main
Living room
- Features: Fireplace, Wood Floor
- Level: Main
- Dimensions: 11 x 18
Office
- Features: Ceiling Fan(s), Wood Floor
- Level: Main
- Dimensions: 10 x 13
Sun room
- Features: Ceiling Fan(s), Ceramic Tiles
- Level: Main
- Dimensions: 7 x 12
Heating
- Forced Air
Cooling
- Electric
Appliances
- Included: Dishwasher, Disposal, Microwave, Refrigerator, Free-Standing Electric Oven
- Laundry: In Basement
Features
- Ceiling Fan(s), Custom Cabinets, Pantry
- Basement: Stone/Rock
- Number of fireplaces: 1
- Fireplace features: Living Room, Fireplace Screen
Interior area
- Total structure area: 1,575
- Total interior livable area: 1,575 sqft
- Finished area above ground: 1,575
Property
Parking
- Total spaces: 1
- Parking features: Attached, Garage Faces Front
- Attached garage spaces: 1
Features
- Patio & porch: Deck
Lot
- Size: 8,402 sqft
Details
- Parcel number: GP200000150021
Construction
Type & style
- Home type: SingleFamily
- Architectural style: Traditional
- Property subtype: Single Family Residence
Materials
- Shingle Siding, Stone Trim
- Roof: Composition
Condition
- Year built: 1940
Utilities & green energy
- Sewer: Public Sewer
- Water: Public
Community & neighborhood
Location
- Region: Fairway
- Subdivision: Fairway
HOA & financial
HOA
- Has HOA: Yes
- HOA fee: $66 annually
- Services included: Trash
- Association name: Fairway Homes Association
Other
Other facts
- Listing terms: Cash,Conventional,FHA,VA Loan
- Ownership: Private
Price history
| Date | Event | Price |
|---|---|---|
| 4/1/2024 | Sold | -- |
Source: | ||
| 3/1/2024 | Pending sale | $539,000$342/sqft |
Source: | ||
| 2/22/2024 | Listed for sale | $539,000$342/sqft |
Source: | ||
Public tax history
| Year | Property taxes | Tax assessment |
|---|---|---|
| 2024 | $7,409 +8.7% | $62,065 +10% |
| 2023 | $6,814 +8.4% | $56,430 +6.6% |
| 2022 | $6,285 | $52,957 +7.5% |
Find assessor info on the county website
Neighborhood: 66205
Nearby schools
GreatSchools rating
- 9/10Westwood View Elementary SchoolGrades: PK-6Distance: 0.8 mi
- 8/10Indian Hills Middle SchoolGrades: 7-8Distance: 1.2 mi
- 8/10Shawnee Mission East High SchoolGrades: 9-12Distance: 2.6 mi
Schools provided by the listing agent
- Elementary: Westwood View
- Middle: Indian Hills
- High: SM East
Source: Heartland MLS as distributed by MLS GRID. This data may not be complete. We recommend contacting the local school district to confirm school assignments for this home.
Get a cash offer in 3 minutes
Find out how much your home could sell for in as little as 3 minutes with a no-obligation cash offer.
Estimated market value
$565,900
Get a cash offer in 3 minutes
Find out how much your home could sell for in as little as 3 minutes with a no-obligation cash offer.
Estimated market value
$565,900

