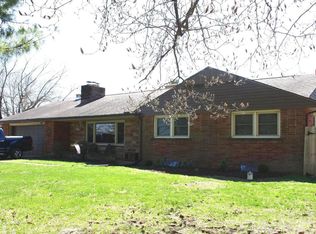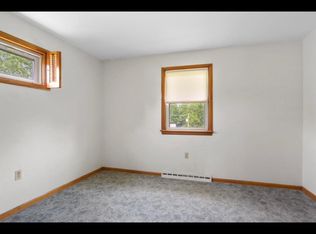Brick ranch home in Lower Paxton twp with finished basement, fenced yard, screened porch and more! The main level features hardwood floors throughout, kitchen with a 42" commercial style stainless range w/double ovens (one conventional), snack bar for casual eating, separate dining room, main level family room w/wood burning fireplace, relaxing screen porch with cathedral ceiling, 3 bedrooms and main level bathroom. Walkout lower level has family rm with access to rear brick patio for entertaining (with fenced yard), multiple separate rooms that could be used as office, playroom, exercise, storage, etc (currently have concrete floors). Full stand- up attic, roof '07, water heater '14, newer 200 amp electric panel '15, 1 car garage, breezeway. 1 car garage and breezeway.
This property is off market, which means it's not currently listed for sale or rent on Zillow. This may be different from what's available on other websites or public sources.

