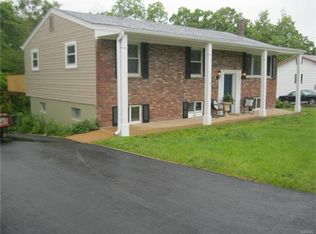Closed
Listing Provided by:
Donna L Venti 636-239-0667,
Coldwell Banker Premier Group
Bought with: Realty Executives of St. Louis
Price Unknown
5609 Betty Dr, High Ridge, MO 63049
3beds
2,428sqft
Single Family Residence
Built in 2003
0.4 Acres Lot
$332,300 Zestimate®
$--/sqft
$2,338 Estimated rent
Home value
$332,300
$316,000 - $349,000
$2,338/mo
Zestimate® history
Loading...
Owner options
Explore your selling options
What's special
Any offers will be due by the 18th at 4p with an acceptance deadline of 9/19 at 5p. Seller's reserve the right to accept offers in any order. Welcome home to this well maintained & beautifully appointed ranch home located just minutes from Hwy 30. This home has the open floor plan everyone is seeking w/ soaring vaulted ceilings, warm wood flooring & a wood burning fireplace for those cozy winter nights. Some of the many outstanding features include: large deck, fully finished lower level with a wetbar & 3rd bathroom, main floor laundry & split bedroom floor plan. There's also a big patio & plenty of room to chill in the back! There's an extra parking space & carport perfect for grown kids or family stays. The seller has replaced the furnace, A/C, water heater & appliances all within the last 5 years. The sellers will be staining the deck prior to closing. The LL fridge, tv & fireplace will stay. Don't wait to check out this dynamo today.
Zillow last checked: 8 hours ago
Listing updated: April 28, 2025 at 04:22pm
Listing Provided by:
Donna L Venti 636-239-0667,
Coldwell Banker Premier Group
Bought with:
Kimberly M DeLapp, 2010012160
Realty Executives of St. Louis
Source: MARIS,MLS#: 23054223 Originating MLS: Franklin County Board of REALTORS
Originating MLS: Franklin County Board of REALTORS
Facts & features
Interior
Bedrooms & bathrooms
- Bedrooms: 3
- Bathrooms: 3
- Full bathrooms: 2
- 1/2 bathrooms: 1
- Main level bathrooms: 2
- Main level bedrooms: 3
Heating
- Electric, Forced Air
Cooling
- Ceiling Fan(s), Central Air, Electric
Appliances
- Included: Dishwasher, Disposal, Microwave, Electric Range, Electric Oven, Refrigerator, Electric Water Heater
- Laundry: Main Level
Features
- Tub, Open Floorplan, Vaulted Ceiling(s), Walk-In Closet(s), Bar, Dining/Living Room Combo, Kitchen/Dining Room Combo, High Speed Internet, Entrance Foyer, Kitchen Island, Granite Counters
- Flooring: Hardwood
- Doors: Panel Door(s)
- Windows: Bay Window(s), Insulated Windows, Tilt-In Windows
- Basement: Full,Partially Finished,Concrete,Storage Space,Walk-Out Access
- Number of fireplaces: 1
- Fireplace features: Recreation Room, Great Room, Wood Burning
Interior area
- Total structure area: 2,428
- Total interior livable area: 2,428 sqft
- Finished area above ground: 1,328
- Finished area below ground: 1,100
Property
Parking
- Total spaces: 3
- Parking features: Additional Parking, Attached, Garage, Garage Door Opener, Off Street
- Attached garage spaces: 2
- Carport spaces: 1
- Covered spaces: 3
Features
- Levels: One
- Patio & porch: Deck, Patio, Covered
Lot
- Size: 0.40 Acres
- Dimensions: 87 x 163 x 79 x 60 x 153
- Features: Adjoins Wooded Area, Cul-De-Sac, Level, Wooded
- Topography: Terraced
Details
- Parcel number: 031.011.04002019.02
- Special conditions: Standard
Construction
Type & style
- Home type: SingleFamily
- Architectural style: Ranch,Traditional
- Property subtype: Single Family Residence
Materials
- Brick Veneer, Vinyl Siding
Condition
- Year built: 2003
Utilities & green energy
- Sewer: Public Sewer
- Water: Public
Community & neighborhood
Security
- Security features: Smoke Detector(s)
Location
- Region: High Ridge
- Subdivision: Burian Gardens
HOA & financial
HOA
- HOA fee: $175 annually
- Services included: Other
Other
Other facts
- Listing terms: Cash,Conventional,FHA,VA Loan
- Ownership: Private
- Road surface type: Concrete
Price history
| Date | Event | Price |
|---|---|---|
| 10/3/2023 | Sold | -- |
Source: | ||
| 9/25/2023 | Pending sale | $289,000$119/sqft |
Source: | ||
| 9/15/2023 | Contingent | $289,000$119/sqft |
Source: | ||
| 9/14/2023 | Listed for sale | $289,000+31.4%$119/sqft |
Source: | ||
| 7/31/2018 | Sold | -- |
Source: | ||
Public tax history
| Year | Property taxes | Tax assessment |
|---|---|---|
| 2025 | $2,023 +7.8% | $28,400 +9.2% |
| 2024 | $1,877 +0.5% | $26,000 |
| 2023 | $1,868 -0.1% | $26,000 |
Find assessor info on the county website
Neighborhood: 63049
Nearby schools
GreatSchools rating
- 7/10High Ridge Elementary SchoolGrades: K-5Distance: 0.9 mi
- 5/10Wood Ridge Middle SchoolGrades: 6-8Distance: 1.2 mi
- 6/10Northwest High SchoolGrades: 9-12Distance: 8.8 mi
Schools provided by the listing agent
- Elementary: High Ridge Elem.
- Middle: Northwest Valley School
- High: Northwest High
Source: MARIS. This data may not be complete. We recommend contacting the local school district to confirm school assignments for this home.
Get a cash offer in 3 minutes
Find out how much your home could sell for in as little as 3 minutes with a no-obligation cash offer.
Estimated market value$332,300
Get a cash offer in 3 minutes
Find out how much your home could sell for in as little as 3 minutes with a no-obligation cash offer.
Estimated market value
$332,300
