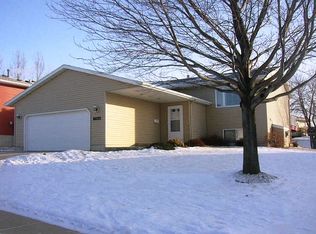Closed
$310,000
5609 23rd Ave NW, Rochester, MN 55901
4beds
2,050sqft
Single Family Residence
Built in 1991
7,840.8 Square Feet Lot
$337,500 Zestimate®
$151/sqft
$1,796 Estimated rent
Home value
$337,500
$321,000 - $354,000
$1,796/mo
Zestimate® history
Loading...
Owner options
Explore your selling options
What's special
Bright and sunny 4 bedroom, 2 bathroom home with walkout lower level in fantastic NW location! Upper level has 2 bedrooms, a full bathroom and an oversize living room/dining room. Lower level has 2 bedrooms, a full bathroom and an inviting and spacious family room with built-in cabinets. Features include vaulted ceiling, open floor plan, walk-in closets, white kitchen cabinets. Neutral finishes throughout so you can add your own personal touch. Nice size fenced in yard. Schools, restaurants, shopping, trails/parks & Mayo Clinic nearby.
Zillow last checked: 8 hours ago
Listing updated: March 28, 2024 at 04:47am
Listed by:
Kara Gyarmaty 507-226-3486,
Edina Realty, Inc.
Bought with:
Rhata SamKhuth
Re/Max Results
Source: NorthstarMLS as distributed by MLS GRID,MLS#: 6332329
Facts & features
Interior
Bedrooms & bathrooms
- Bedrooms: 4
- Bathrooms: 2
- Full bathrooms: 2
Bathroom
- Description: Full Basement,Main Floor Full Bath,Walk Thru
Dining room
- Description: Eat In Kitchen,Informal Dining Room
Heating
- Forced Air
Cooling
- Central Air
Appliances
- Included: Dishwasher, Disposal, Dryer, Microwave, Range, Refrigerator, Washer
Features
- Basement: Finished,Full,Storage/Locker,Walk-Out Access
- Has fireplace: No
Interior area
- Total structure area: 2,050
- Total interior livable area: 2,050 sqft
- Finished area above ground: 1,102
- Finished area below ground: 948
Property
Parking
- Total spaces: 2
- Parking features: Attached, Garage Door Opener
- Attached garage spaces: 2
- Has uncovered spaces: Yes
Accessibility
- Accessibility features: None
Features
- Levels: Multi/Split
- Patio & porch: Deck, Patio
- Fencing: Chain Link
Lot
- Size: 7,840 sqft
- Dimensions: 70 x 110
Details
- Foundation area: 1080
- Parcel number: 741033045500
- Zoning description: Residential-Single Family
Construction
Type & style
- Home type: SingleFamily
- Property subtype: Single Family Residence
Materials
- Brick/Stone, Vinyl Siding
- Roof: Age Over 8 Years
Condition
- Age of Property: 33
- New construction: No
- Year built: 1991
Utilities & green energy
- Electric: Circuit Breakers
- Gas: Natural Gas
- Sewer: City Sewer/Connected
- Water: City Water/Connected
Community & neighborhood
Location
- Region: Rochester
- Subdivision: Hunter Hills 2nd
HOA & financial
HOA
- Has HOA: No
Price history
| Date | Event | Price |
|---|---|---|
| 6/13/2023 | Listing removed | -- |
Source: Zillow Rentals Report a problem | ||
| 5/14/2023 | Listed for rent | $1,995$1/sqft |
Source: Zillow Rentals Report a problem | ||
| 3/27/2023 | Sold | $310,000+1.6%$151/sqft |
Source: | ||
| 2/27/2023 | Pending sale | $305,000$149/sqft |
Source: | ||
| 2/23/2023 | Listed for sale | $305,000+23.5%$149/sqft |
Source: | ||
Public tax history
| Year | Property taxes | Tax assessment |
|---|---|---|
| 2025 | $3,972 +20.2% | $299,300 +5.4% |
| 2024 | $3,304 | $284,100 +9.1% |
| 2023 | -- | $260,500 +7.5% |
Find assessor info on the county website
Neighborhood: 55901
Nearby schools
GreatSchools rating
- 6/10Overland Elementary SchoolGrades: PK-5Distance: 0.6 mi
- 3/10Dakota Middle SchoolGrades: 6-8Distance: 2.7 mi
- 8/10Century Senior High SchoolGrades: 8-12Distance: 4.1 mi
Schools provided by the listing agent
- Elementary: Overland
- Middle: Dakota
- High: Century
Source: NorthstarMLS as distributed by MLS GRID. This data may not be complete. We recommend contacting the local school district to confirm school assignments for this home.
Get a cash offer in 3 minutes
Find out how much your home could sell for in as little as 3 minutes with a no-obligation cash offer.
Estimated market value$337,500
Get a cash offer in 3 minutes
Find out how much your home could sell for in as little as 3 minutes with a no-obligation cash offer.
Estimated market value
$337,500
