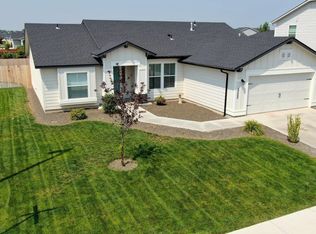Sold
Price Unknown
5608 Wallace Way, Caldwell, ID 83607
3beds
2baths
1,401sqft
Single Family Residence
Built in 2019
9,147.6 Square Feet Lot
$377,400 Zestimate®
$--/sqft
$1,936 Estimated rent
Home value
$377,400
$359,000 - $396,000
$1,936/mo
Zestimate® history
Loading...
Owner options
Explore your selling options
What's special
Welcome to your dream home in the desirable Aspens neighborhood! This 3 bed, 2 bath gem is better than new construction, featuring a beautifully mature landscaped large corner lot in a private cul-de-sac with plenty of room for RV/toy parking, garden beds, and entertaining space for those summer bbqs. New LVP flooring and baseboards throughout, fresh paint, and a large island in the open kitchen makes this home perfect for modern living. The large master suite offers a getaway with a generous walk-in closet, while the other bedrooms are separated from master for privacy and share a full bath. Did we mention this amazing home has a built in doggy door that leads to a well-built covered dog run, perfect for your furry friends! Meticulously clean, ready to move in and waiting for you!
Zillow last checked: 8 hours ago
Listing updated: May 15, 2024 at 11:44pm
Listed by:
Cheyenne Peterson 208-515-1116,
exp Realty, LLC,
Carlette Napoles 208-420-3640,
exp Realty, LLC
Bought with:
Anne Pedracini Gentry
Black Diamond Homes and Land
Source: IMLS,MLS#: 98908061
Facts & features
Interior
Bedrooms & bathrooms
- Bedrooms: 3
- Bathrooms: 2
- Main level bathrooms: 2
- Main level bedrooms: 3
Primary bedroom
- Level: Main
- Area: 156
- Dimensions: 13 x 12
Bedroom 2
- Level: Main
- Area: 110
- Dimensions: 11 x 10
Bedroom 3
- Level: Main
- Area: 100
- Dimensions: 10 x 10
Kitchen
- Level: Main
- Area: 110
- Dimensions: 11 x 10
Living room
- Level: Main
- Area: 182
- Dimensions: 14 x 13
Heating
- Forced Air, Natural Gas
Cooling
- Central Air
Appliances
- Included: Gas Water Heater, Dishwasher, Disposal, Microwave, Oven/Range Freestanding
Features
- Bath-Master, Bed-Master Main Level, Walk-In Closet(s), Breakfast Bar, Pantry, Kitchen Island, Number of Baths Main Level: 2
- Has basement: No
- Has fireplace: No
Interior area
- Total structure area: 1,401
- Total interior livable area: 1,401 sqft
- Finished area above ground: 1,401
- Finished area below ground: 0
Property
Parking
- Total spaces: 2
- Parking features: Attached
- Attached garage spaces: 2
Features
- Levels: One
- Exterior features: Dog Run
Lot
- Size: 9,147 sqft
- Features: Standard Lot 6000-9999 SF, Garden, Sidewalks, Corner Lot, Cul-De-Sac, Auto Sprinkler System, Partial Sprinkler System, Pressurized Irrigation Sprinkler System
Details
- Parcel number: 325466380
Construction
Type & style
- Home type: SingleFamily
- Property subtype: Single Family Residence
Materials
- Frame
- Roof: Composition
Condition
- Year built: 2019
Utilities & green energy
- Water: Public
- Utilities for property: Sewer Connected
Community & neighborhood
Location
- Region: Caldwell
- Subdivision: Aspens
HOA & financial
HOA
- Has HOA: Yes
- HOA fee: $180 annually
Other
Other facts
- Listing terms: Cash,Conventional,FHA,VA Loan
- Ownership: Fee Simple,Fractional Ownership: No
Price history
Price history is unavailable.
Public tax history
| Year | Property taxes | Tax assessment |
|---|---|---|
| 2025 | -- | $346,900 -1.2% |
| 2024 | $1,784 -0.6% | $351,100 +2% |
| 2023 | $1,795 -16.6% | $344,300 -10.5% |
Find assessor info on the county website
Neighborhood: 83607
Nearby schools
GreatSchools rating
- 6/10Central Canyon Elementary SchoolGrades: PK-5Distance: 0.9 mi
- 5/10Vallivue Middle SchoolGrades: 6-8Distance: 1.5 mi
- 5/10Vallivue High SchoolGrades: 9-12Distance: 2.4 mi
Schools provided by the listing agent
- Elementary: Central
- Middle: Vallivue Middle
- High: Vallivue
- District: Vallivue School District #139
Source: IMLS. This data may not be complete. We recommend contacting the local school district to confirm school assignments for this home.
