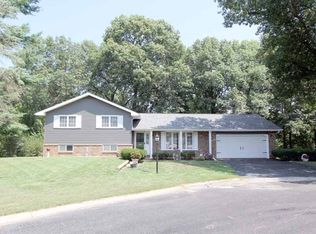NESTLED ON A WOODED CUL-DE-SAC 2.50 ACRE LOT THIS OPEN 2 STORY PLAN HAS 3-4 BED + ML OFFICE. 2600 SQ FT FINISHED SQ FT IN THIS LARGE LIVING ROOM W/ FIREPLACE, UPDATED FLOORING, & ML LAUNDRY ROOM. HUGE MASTER SUITE W/ SITTING AREA, WALK IN CLOSET & ACCESS TO FULL BATH W/ NEW GRANITE COUNTER TOP, LIGHTS, & FLOORING. COULD HAVE 13 X 9 4TH BED RM IN W/O BSMT & ROUGH IN FOR FULL BATH. LARGE REC ROOM W/ 2ND FIREPLACE. 24 X 12 DECK OVERLOOKS PARK LIKE, PRIVATE YARD. INVISIBLE FENCE FOR PETS. TRAIL TO LOWER PART OF ACREAGE ON RIGHT SIDE OF LOT. NEW ROOF SHINGLES & RADON MITIGATION SYSTEM IN AUG 2017.
This property is off market, which means it's not currently listed for sale or rent on Zillow. This may be different from what's available on other websites or public sources.

