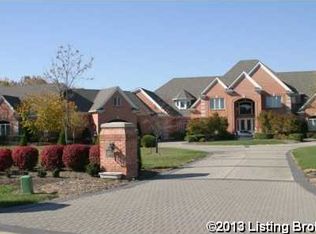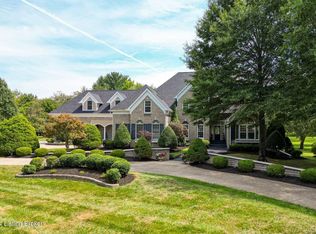This over 12000 sq ft Extraordinary Estate was custom designed and built with every amenity in mind. Situated on over 4.6 landscaped acres in desirable Wolf Pen Estates, the attention to detail is nothing short of spectacular. The extensive moldings and millwork are unparalleled as is the sensational custom tri-level main staircase. Impressive marble floors and a Towering Great Room greet you after entering from the circular drive with entry arcade. The Main Kitchen boasts state of the art appliances and a French Portico, custom cabinetry, granite counters and designer touches.Five bedrooms feature a distinctive en suite bath. The huge master with solid bamboo flooring, fireplace and an expansive bath and fitted master closet is stunning. The Theater features integrated sound/motion for the true entertainment experience. 3 Kitchens, 3 laundries, 6 car heated garage with wash/vacuum bays, workout/fitness room, steam shower, caretakers/guest apartment/home office, zoned HVAC and irrigation, whole house surround sound, lighted tennis court, verandas and entertaining lanai and so, so much more. There is nothing that wasn't thought of in the design and planning of this spectacular home. Homeowner is licensed real estate agent, but not representing himself or any party to the sale of the home.
This property is off market, which means it's not currently listed for sale or rent on Zillow. This may be different from what's available on other websites or public sources.


