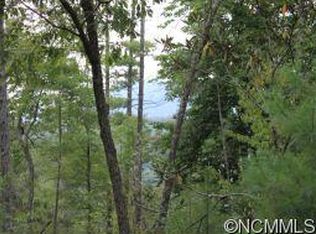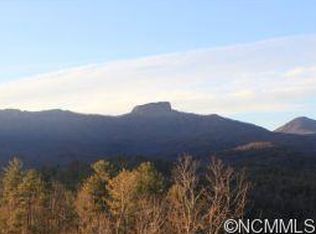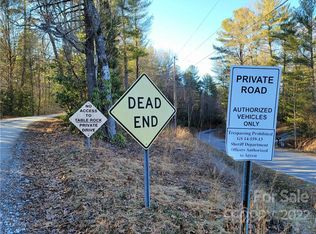Sold for $1,150,000 on 07/07/25
$1,150,000
5608 Table View Lane, Lenoir, NC 28645
3beds
2,690sqft
Single Family Residence
Built in 2020
1.7 Acres Lot
$1,150,800 Zestimate®
$428/sqft
$3,106 Estimated rent
Home value
$1,150,800
$932,000 - $1.43M
$3,106/mo
Zestimate® history
Loading...
Owner options
Explore your selling options
What's special
A carefully curated French country masterpiece offering the best of both worlds…relaxed rustic style and undeniable luxury. 1-level, low maintenance living at the end of a quiet cul-de-sac, with a vast Blue Ridge Mountain view. Cathedral beamed ceilings, T&G wood ceilings, reclaimed antique wood mantels, marble floors, 8" pine floors, 10" baseboards, 8’ doors, fabulously hand-crafted cabinetry, shelves and bookcases. Natural light pours in via abundant windows and French doors. Old world kitchen: island work-table with dining bar, marble counters, Thermador range, wood paneled appliances, Kitchenaid fridge, breakfast area. Cozy keeping room. 3 BR, each with BA. Quiet study/office. Whole-house generator. Attic storage. Encapsulated, climate-controlled crawl space with storage. Adjacent 4.7 acres available. At The Coves Mountain River Club, a 3200 acre gated community on Johns River, with trails, gardens, clubhouse, fitness center, 2 equestrian centers, vineyard, and much more.
Zillow last checked: 8 hours ago
Listing updated: July 07, 2025 at 08:15am
Listed by:
Jennifer Shattuck 828-572-7031,
Arrow Realty & Land Development
Bought with:
NONMLS MEMBER, 800273
NONMLS
Source: High Country AOR,MLS#: 254300 Originating MLS: High Country Association of Realtors Inc.
Originating MLS: High Country Association of Realtors Inc.
Facts & features
Interior
Bedrooms & bathrooms
- Bedrooms: 3
- Bathrooms: 4
- Full bathrooms: 3
- 1/2 bathrooms: 1
Heating
- Electric, Fireplace(s), Gas, Heat Pump, Wood
Cooling
- Central Air, Heat Pump
Appliances
- Included: Double Oven, Dryer, Dishwasher, Exhaust Fan, Gas Cooktop, Gas Range, Microwave, Refrigerator, Washer
- Laundry: Main Level
Features
- Attic, Cathedral Ceiling(s), Pull Down Attic Stairs, Window Treatments
- Windows: Window Treatments
- Basement: Crawl Space
- Attic: Floored,Pull Down Stairs
- Has fireplace: Yes
- Fireplace features: Gas, Masonry, Vented, Wood Burning, Propane
Interior area
- Total structure area: 2,690
- Total interior livable area: 2,690 sqft
- Finished area above ground: 2,690
- Finished area below ground: 0
Property
Parking
- Total spaces: 2
- Parking features: Garage, Two Car Garage
- Garage spaces: 2
Features
- Levels: One
- Stories: 1
- Patio & porch: Composite, Covered, Open
- Pool features: Community
- Has view: Yes
- View description: Long Range, Mountain(s), Trees/Woods
- Waterfront features: River Access, Pond
Lot
- Size: 1.70 Acres
Details
- Parcel number: 0473384
Construction
Type & style
- Home type: SingleFamily
- Architectural style: French Provincial
- Property subtype: Single Family Residence
Materials
- Brick, Wood Frame
- Roof: Architectural,Shingle
Condition
- Year built: 2020
Utilities & green energy
- Sewer: Septic Tank
- Water: Private, Well
- Utilities for property: Cable Available, High Speed Internet Available, Septic Available
Community & neighborhood
Community
- Community features: Clubhouse, Dog Park, Equestrian Community, Fitness Center, Gated, Pickleball, Pool, River, Trails/Paths
Location
- Region: Lenoir
- Subdivision: The Coves Mountain River Club
HOA & financial
HOA
- Has HOA: Yes
- HOA fee: $2,835 annually
Other
Other facts
- Listing terms: Cash,Conventional,New Loan,USDA Loan
- Road surface type: Paved
Price history
| Date | Event | Price |
|---|---|---|
| 7/7/2025 | Sold | $1,150,000-8.7%$428/sqft |
Source: | ||
| 6/3/2025 | Contingent | $1,259,900$468/sqft |
Source: | ||
| 5/31/2025 | Price change | $1,259,900-9.7%$468/sqft |
Source: | ||
| 5/26/2025 | Price change | $1,395,000-4.8%$519/sqft |
Source: | ||
| 5/5/2025 | Price change | $1,465,000-0.7%$545/sqft |
Source: | ||
Public tax history
| Year | Property taxes | Tax assessment |
|---|---|---|
| 2025 | $5,408 +40% | $846,700 +69.4% |
| 2024 | $3,864 | $499,800 |
| 2023 | $3,864 | $499,800 |
Find assessor info on the county website
Neighborhood: 28645
Nearby schools
GreatSchools rating
- 2/10Oak Hill ElementaryGrades: PK-5Distance: 10.7 mi
- 6/10Table Rock MiddleGrades: 6-8Distance: 11.7 mi
- 5/10Freedom HighGrades: 9-12Distance: 13.8 mi
Schools provided by the listing agent
- Elementary: Collettsville School
- Middle: Collettsville School
- High: West Caldwell
Source: High Country AOR. This data may not be complete. We recommend contacting the local school district to confirm school assignments for this home.

Get pre-qualified for a loan
At Zillow Home Loans, we can pre-qualify you in as little as 5 minutes with no impact to your credit score.An equal housing lender. NMLS #10287.
Sell for more on Zillow
Get a free Zillow Showcase℠ listing and you could sell for .
$1,150,800
2% more+ $23,016
With Zillow Showcase(estimated)
$1,173,816

