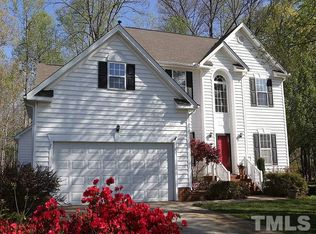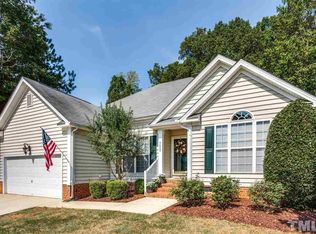Sold for $551,000
$551,000
5608 Rush Springs Ct, Raleigh, NC 27617
3beds
2,193sqft
Single Family Residence, Residential
Built in 1999
0.38 Acres Lot
$543,800 Zestimate®
$251/sqft
$2,551 Estimated rent
Home value
$543,800
$517,000 - $571,000
$2,551/mo
Zestimate® history
Loading...
Owner options
Explore your selling options
What's special
Welcome to your dream home, nestled in a cul-de-sac in a peaceful neighborhood. This well-maintained, one-level home offers a perfect blend of comfort and style. Open and airy this 3 bedroom plan has a family room with vaulted ceiling, fireplace, beautiful hardwoods, dining room, and breakfast area. The gourmet kitchen has double wall ovens, stainless steel appliances and granite counter tops. One of the highlights of this home is the screened porch and deck which overlook the private backyard that backs to woods, so peaceful! Great location, minutes to 540, downtown Raleigh and many shops and restaurants.
Zillow last checked: 8 hours ago
Listing updated: October 28, 2025 at 12:21am
Listed by:
Karen Tehrani 919-999-6518,
Keller Williams Preferred Realty
Bought with:
Holly Robinson, 199353
Keller Williams Realty
Source: Doorify MLS,MLS#: 10029608
Facts & features
Interior
Bedrooms & bathrooms
- Bedrooms: 3
- Bathrooms: 3
- Full bathrooms: 2
- 1/2 bathrooms: 1
Heating
- Central
Cooling
- Central Air
Appliances
- Included: Dishwasher, Disposal, Gas Cooktop, Microwave, Refrigerator, Oven, Washer/Dryer
- Laundry: Laundry Room, Main Level
Features
- Bathtub/Shower Combination, Crown Molding, Double Vanity, Granite Counters, Kitchen/Dining Room Combination, Open Floorplan, Master Downstairs, Vaulted Ceiling(s), Walk-In Closet(s)
- Flooring: Carpet, Wood
- Windows: Blinds
- Number of fireplaces: 1
- Fireplace features: Family Room, Gas Log
Interior area
- Total structure area: 2,193
- Total interior livable area: 2,193 sqft
- Finished area above ground: 2,193
- Finished area below ground: 0
Property
Parking
- Total spaces: 2
- Parking features: Garage
- Attached garage spaces: 2
Features
- Levels: One
- Stories: 1
- Patio & porch: Screened
- Exterior features: Private Yard, Rain Gutters
- Has view: Yes
- View description: Trees/Woods
Lot
- Size: 0.38 Acres
- Features: Back Yard, Cul-De-Sac, Level, Wooded
Details
- Parcel number: 0778746588
- Special conditions: Standard
Construction
Type & style
- Home type: SingleFamily
- Architectural style: Ranch, Traditional
- Property subtype: Single Family Residence, Residential
Materials
- Brick Veneer, Vinyl Siding
- Foundation: Block, Slab
- Roof: Shingle
Condition
- New construction: No
- Year built: 1999
Utilities & green energy
- Sewer: Public Sewer
- Water: Public
Community & neighborhood
Location
- Region: Raleigh
- Subdivision: Wyngate
HOA & financial
HOA
- Has HOA: Yes
- HOA fee: $237 annually
- Amenities included: None
- Services included: None
Price history
| Date | Event | Price |
|---|---|---|
| 6/21/2024 | Sold | $551,000+5%$251/sqft |
Source: | ||
| 5/19/2024 | Pending sale | $525,000$239/sqft |
Source: | ||
| 5/16/2024 | Listed for sale | $525,000+141.4%$239/sqft |
Source: | ||
| 11/21/2001 | Sold | $217,500+4.6%$99/sqft |
Source: Public Record Report a problem | ||
| 10/15/1999 | Sold | $208,000$95/sqft |
Source: Public Record Report a problem | ||
Public tax history
| Year | Property taxes | Tax assessment |
|---|---|---|
| 2025 | $4,084 +0.4% | $466,034 |
| 2024 | $4,068 +16.3% | $466,034 +46.1% |
| 2023 | $3,497 +7.6% | $318,951 |
Find assessor info on the county website
Neighborhood: Northwest Raleigh
Nearby schools
GreatSchools rating
- 6/10Leesville Road ElementaryGrades: K-5Distance: 1.6 mi
- 10/10Leesville Road MiddleGrades: 6-8Distance: 1.5 mi
- 9/10Leesville Road HighGrades: 9-12Distance: 1.5 mi
Schools provided by the listing agent
- Elementary: Wake County Schools
- Middle: Wake County Schools
- High: Wake County Schools
Source: Doorify MLS. This data may not be complete. We recommend contacting the local school district to confirm school assignments for this home.
Get a cash offer in 3 minutes
Find out how much your home could sell for in as little as 3 minutes with a no-obligation cash offer.
Estimated market value$543,800
Get a cash offer in 3 minutes
Find out how much your home could sell for in as little as 3 minutes with a no-obligation cash offer.
Estimated market value
$543,800

