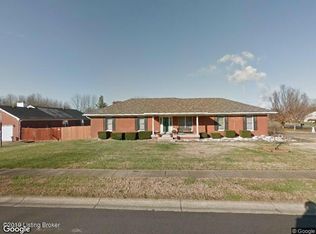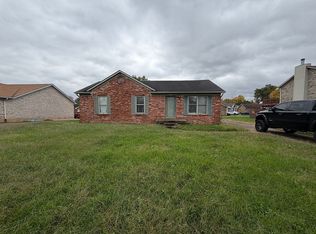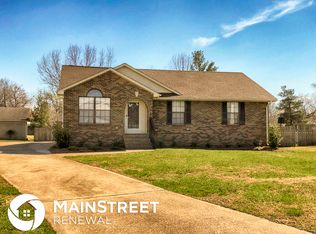Sold for $240,000
$240,000
5608 Ree Dr, Louisville, KY 40216
3beds
1,394sqft
Single Family Residence
Built in 1992
9,147.6 Square Feet Lot
$241,300 Zestimate®
$172/sqft
$1,664 Estimated rent
Home value
$241,300
$227,000 - $258,000
$1,664/mo
Zestimate® history
Loading...
Owner options
Explore your selling options
What's special
Welcome to this beautiful 3-bedroom, 2-full bathroom brick home, nestled in a quiet and desirable neighborhood. The home boasts a timeless brick exterior, offering durability and curb appeal. Inside, you'll find updated windows and doors that allow for plenty of natural light while providing energy efficiency. The home is also equipped with a newer roof and updated mechanicals, ensuring peace of mind for years to come. The open floor plan creates a seamless flow between the living and dining areas, perfect for both relaxation and entertaining. Each of the three bedrooms offers ample closet space and natural light, while the two full bathrooms have been updated. A detached 2-car garage adds extra storage, parking, or workshop space, providing added convenience. With its perfect blend of modern updates and classic charm, this home is ready for your personal touch. Don't miss the opportunity to make this house your homeschedule a showing today!
Zillow last checked: 8 hours ago
Listing updated: June 17, 2025 at 10:20am
Listed by:
David Conner,
Schuler Bauer Real Estate Services ERA Powered,
Sara Carpenter 502-387-4584
Bought with:
Keller Williams Collective
Source: GLARMLS,MLS#: 1679040
Facts & features
Interior
Bedrooms & bathrooms
- Bedrooms: 3
- Bathrooms: 2
- Full bathrooms: 2
Primary bedroom
- Level: First
Bedroom
- Level: First
Bedroom
- Level: First
Primary bathroom
- Level: First
Full bathroom
- Level: First
Dining area
- Level: First
Kitchen
- Level: First
Laundry
- Level: First
Living room
- Level: First
Heating
- Forced Air, Natural Gas
Cooling
- Central Air
Features
- Basement: None
- Has fireplace: No
Interior area
- Total structure area: 1,394
- Total interior livable area: 1,394 sqft
- Finished area above ground: 1,394
- Finished area below ground: 0
Property
Parking
- Total spaces: 2
- Parking features: Detached, Driveway
- Garage spaces: 2
- Has uncovered spaces: Yes
Features
- Stories: 1
- Patio & porch: Deck, Patio
- Fencing: Other,Privacy,Partial
Lot
- Size: 9,147 sqft
Details
- Parcel number: 237300210000
Construction
Type & style
- Home type: SingleFamily
- Architectural style: Ranch
- Property subtype: Single Family Residence
Materials
- Vinyl Siding, Brick
- Foundation: Crawl Space
- Roof: Shingle
Condition
- Year built: 1992
Utilities & green energy
- Sewer: Public Sewer
- Water: Public
- Utilities for property: Electricity Connected, Natural Gas Connected
Community & neighborhood
Location
- Region: Louisville
- Subdivision: Stilger
HOA & financial
HOA
- Has HOA: No
Price history
| Date | Event | Price |
|---|---|---|
| 3/18/2025 | Sold | $240,000+4.4%$172/sqft |
Source: | ||
| 3/18/2025 | Pending sale | $229,900$165/sqft |
Source: | ||
| 2/3/2025 | Contingent | $229,900$165/sqft |
Source: | ||
| 1/31/2025 | Listed for sale | $229,900+144.6%$165/sqft |
Source: | ||
| 10/21/1992 | Sold | $94,000$67/sqft |
Source: Agent Provided Report a problem | ||
Public tax history
| Year | Property taxes | Tax assessment |
|---|---|---|
| 2022 | $1,166 -7.2% | $137,530 |
| 2021 | $1,257 +10.6% | $137,530 |
| 2020 | $1,137 | $137,530 |
Find assessor info on the county website
Neighborhood: Pleasure Ridge Park
Nearby schools
GreatSchools rating
- 3/10Shacklette Elementary SchoolGrades: PK-5Distance: 0.5 mi
- 2/10Conway Middle SchoolGrades: 6-8Distance: 0.6 mi
- 1/10Western High SchoolGrades: 9-12Distance: 1.3 mi
Get pre-qualified for a loan
At Zillow Home Loans, we can pre-qualify you in as little as 5 minutes with no impact to your credit score.An equal housing lender. NMLS #10287.
Sell with ease on Zillow
Get a Zillow Showcase℠ listing at no additional cost and you could sell for —faster.
$241,300
2% more+$4,826
With Zillow Showcase(estimated)$246,126


