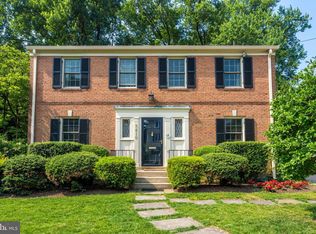Sold for $1,325,000 on 11/09/23
$1,325,000
5608 Ogden Rd, Bethesda, MD 20816
4beds
3,150sqft
Single Family Residence
Built in 1958
8,744 Square Feet Lot
$1,520,200 Zestimate®
$421/sqft
$5,574 Estimated rent
Home value
$1,520,200
$1.41M - $1.66M
$5,574/mo
Zestimate® history
Loading...
Owner options
Explore your selling options
What's special
Welcome to 5608 Ogden Road, a stunning residence situated in the highly sought-after Springfield subdivision of Bethesda, MD. This remarkable home boasts 5 expansive levels featuring 4 bedrooms and 3.5 bathrooms, offering ample space for comfortable living and entertaining. As you step inside, you'll immediately notice the freshly painted interiors and beautifully refinished hardwood floors that flow seamlessly throughout the home. The upgraded kitchen is a chef's dream, complete with shaker cabinets featuring soft-close doors, quartz countertops, and brand-new stainless steel appliances. The property also includes a spacious 2-car garage, providing plenty of room for vehicles and additional storage. Located in the top-rated Walt Whitman High School district, this home offers the perfect blend of luxury and convenience. Don't miss the opportunity to make this exceptional property your new home.
Zillow last checked: 8 hours ago
Listing updated: July 31, 2024 at 06:04pm
Listed by:
Michael Soper 443-839-9776,
Next Step Realty,
Listing Team: W Home Group
Bought with:
Mary Ehrgood, 85861
Washington Fine Properties, LLC
Source: Bright MLS,MLS#: MDMC2106242
Facts & features
Interior
Bedrooms & bathrooms
- Bedrooms: 4
- Bathrooms: 4
- Full bathrooms: 3
- 1/2 bathrooms: 1
Basement
- Area: 1000
Heating
- Forced Air, Natural Gas
Cooling
- Central Air, Electric
Appliances
- Included: Stainless Steel Appliance(s), Microwave, Dishwasher, Disposal, Dryer, Energy Efficient Appliances, Oven/Range - Electric, Water Heater, Washer, Refrigerator, Gas Water Heater
- Laundry: In Basement, Lower Level
Features
- Chair Railings, Dining Area, Floor Plan - Traditional, Formal/Separate Dining Room, Attic, Ceiling Fan(s), Crown Molding, Pantry, Primary Bath(s), Upgraded Countertops
- Flooring: Hardwood, Luxury Vinyl, Wood
- Doors: French Doors, Storm Door(s)
- Windows: Replacement, Insulated Windows, Energy Efficient
- Basement: Partial,Interior Entry,Exterior Entry,Rear Entrance
- Number of fireplaces: 2
- Fireplace features: Brick, Wood Burning
Interior area
- Total structure area: 4,100
- Total interior livable area: 3,150 sqft
- Finished area above ground: 2,700
- Finished area below ground: 450
Property
Parking
- Total spaces: 6
- Parking features: Inside Entrance, Oversized, Storage, Garage Faces Front, Concrete, Lighted, Attached, Driveway, On Street
- Attached garage spaces: 2
- Uncovered spaces: 4
- Details: Garage Sqft: 450
Accessibility
- Accessibility features: 2+ Access Exits
Features
- Levels: Multi/Split,Five
- Stories: 5
- Patio & porch: Enclosed, Screened, Roof, Porch
- Exterior features: Lighting, Balcony
- Pool features: None
Lot
- Size: 8,744 sqft
- Features: Landscaped, Rear Yard
Details
- Additional structures: Above Grade, Below Grade
- Parcel number: 160700604380
- Zoning: R60
- Special conditions: Standard
- Other equipment: See Remarks
Construction
Type & style
- Home type: SingleFamily
- Property subtype: Single Family Residence
Materials
- Brick, Block, Vinyl Siding
- Foundation: Brick/Mortar, Block
- Roof: Shingle
Condition
- Very Good
- New construction: No
- Year built: 1958
- Major remodel year: 2023
Utilities & green energy
- Sewer: Public Sewer
- Water: Public
Community & neighborhood
Security
- Security features: Carbon Monoxide Detector(s), Smoke Detector(s)
Location
- Region: Bethesda
- Subdivision: Springfield
Other
Other facts
- Listing agreement: Exclusive Right To Sell
- Listing terms: Cash,Conventional,FHA,VA Loan
- Ownership: Fee Simple
Price history
| Date | Event | Price |
|---|---|---|
| 11/9/2023 | Sold | $1,325,000-1.8%$421/sqft |
Source: | ||
| 10/9/2023 | Pending sale | $1,349,900$429/sqft |
Source: | ||
| 9/29/2023 | Price change | $1,349,900-3.5%$429/sqft |
Source: | ||
| 9/21/2023 | Price change | $1,399,000-6.7%$444/sqft |
Source: | ||
| 9/7/2023 | Listed for sale | $1,499,000-6.3%$476/sqft |
Source: | ||
Public tax history
| Year | Property taxes | Tax assessment |
|---|---|---|
| 2025 | $12,105 +4.8% | $1,040,500 +3.7% |
| 2024 | $11,546 +3.8% | $1,002,967 +3.9% |
| 2023 | $11,124 +8.6% | $965,433 +4% |
Find assessor info on the county website
Neighborhood: 20816
Nearby schools
GreatSchools rating
- 9/10Wood Acres Elementary SchoolGrades: PK-5Distance: 0.3 mi
- 10/10Thomas W. Pyle Middle SchoolGrades: 6-8Distance: 1.8 mi
- 9/10Walt Whitman High SchoolGrades: 9-12Distance: 1.4 mi
Schools provided by the listing agent
- District: Montgomery County Public Schools
Source: Bright MLS. This data may not be complete. We recommend contacting the local school district to confirm school assignments for this home.

Get pre-qualified for a loan
At Zillow Home Loans, we can pre-qualify you in as little as 5 minutes with no impact to your credit score.An equal housing lender. NMLS #10287.
Sell for more on Zillow
Get a free Zillow Showcase℠ listing and you could sell for .
$1,520,200
2% more+ $30,404
With Zillow Showcase(estimated)
$1,550,604