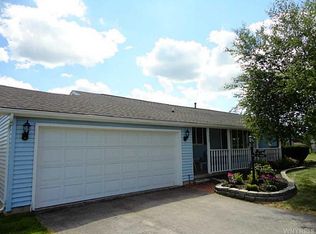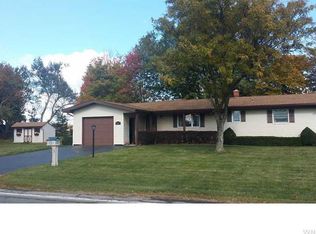This Beautiful 3 bedroom 2.5 bath 2,702sqft 2 story home built in 1991 has been Completely Improved inside and out and features a Luxurious Mater Suite. Spacious living room w/vaulted ceiling and fireplace, big formal dining room, updated kitchen w/built ins and island, amazing master suite w/12x12 WIC and private bath w/Jacuzzi tub and skylight, large open family room, two 1st floor bedrooms w/full bath and laundry/utility room, plenty o storage, generous entry foyer w/half bath right off the attached deep 2.5 car attached garage. Anderson windows, new furnace, central AC and electrical. Larger corner lot, triple wide driveway perfect for rv/trailer storage, storage shed. Seller offers a 12 month home warranty w/acceptable offer for even more peace o mind! ABSoLuTE MoVE IN CoNDiTioN!
This property is off market, which means it's not currently listed for sale or rent on Zillow. This may be different from what's available on other websites or public sources.

