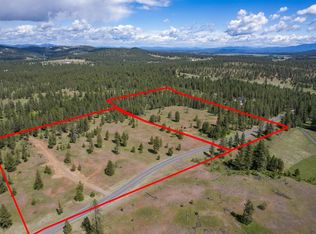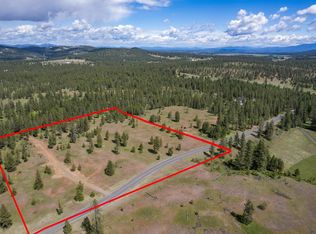Closed
$965,000
5608 Jergens Rd, Nine Mile Falls, WA 99026
4beds
--baths
3,237sqft
Single Family Residence
Built in 2020
17.76 Acres Lot
$977,000 Zestimate®
$298/sqft
$3,678 Estimated rent
Home value
$977,000
$752,000 - $1.27M
$3,678/mo
Zestimate® history
Loading...
Owner options
Explore your selling options
What's special
Custom-built home in Nine Mile Falls 0n 17 acres with over 3000 sq ft, only 5-years-old! Country living at its finest, hidden in nature on coveted Jergens Rd, but less than 5 minutes to Suncrest and everything in has to offer - shopping schools, lake access nearby. Sellers thought of every detail! Beautiful kitchen with island and double wall-ovens; 2 main floor bedroom suites with attached bathrooms, one with wider handicap-accessible doorways; beautiful fireplace with wood stove insert; finished daylight basement with outside entrance; large deck with maintenance-free composite decking and wired for a TV and speakers; oversized garage; backup generator; 30x40 shop plumbed for a bathroom, with one RV-sized garage door and a carport area with RV electrical plug and sewer dump; 100 yd shooting range; and the list goes on. Please ask your broker for additional features. You can't build for this price nowadays and get so much bang for your buck - schedule an appointment to see it for yourself!
Zillow last checked: 8 hours ago
Listing updated: May 05, 2025 at 01:16pm
Listed by:
Rebekah Cummings 509-808-5590,
Choice Realty
Source: SMLS,MLS#: 202514018
Facts & features
Interior
Bedrooms & bathrooms
- Bedrooms: 4
Basement
- Level: Basement
First floor
- Level: First
- Area: 2037 Square Feet
Heating
- Natural Gas, Electric, Forced Air
Cooling
- Central Air
Appliances
- Included: Water Softener, Indoor Grill, Gas Range, Double Oven, Dishwasher, Refrigerator, Microwave, Washer, Dryer
Features
- Cathedral Ceiling(s), In-Law Floorplan, Hard Surface Counters
- Windows: Windows Vinyl, Multi Pane Windows
- Basement: Partial,Finished,Daylight,Rec/Family Area,Walk-Out Access
- Number of fireplaces: 1
- Fireplace features: Masonry, Insert, Wood Burning
Interior area
- Total structure area: 3,237
- Total interior livable area: 3,237 sqft
Property
Parking
- Total spaces: 4
- Parking features: Attached, Detached, Carport, RV Access/Parking, Garage Door Opener, Off Site, Oversized, Paver Block
- Garage spaces: 2
- Carport spaces: 2
- Covered spaces: 4
Accessibility
- Accessibility features: See Remarks
Features
- Levels: One
- Stories: 1
- Has view: Yes
- View description: Territorial
Lot
- Size: 17.76 Acres
- Features: Views, Secluded, Rolling Slope, Corner Lot, Oversized Lot, Horses Allowed
Details
- Additional structures: Workshop
- Parcel number: 5113925
- Horses can be raised: Yes
Construction
Type & style
- Home type: SingleFamily
- Architectural style: Ranch,Craftsman
- Property subtype: Single Family Residence
Materials
- Stone Veneer, Masonite
- Roof: Composition
Condition
- New construction: No
- Year built: 2020
Community & neighborhood
Location
- Region: Nine Mile Falls
Other
Other facts
- Listing terms: FHA,VA Loan,Conventional,Cash,USDA/RD
- Road surface type: Paved
Price history
| Date | Event | Price |
|---|---|---|
| 4/29/2025 | Sold | $965,000-1%$298/sqft |
Source: | ||
| 3/31/2025 | Pending sale | $975,000+910.4%$301/sqft |
Source: | ||
| 4/13/2018 | Sold | $96,500$30/sqft |
Source: Public Record Report a problem | ||
Public tax history
| Year | Property taxes | Tax assessment |
|---|---|---|
| 2024 | $5,069 +14.6% | $551,490 +10.6% |
| 2023 | $4,423 +4.2% | $498,595 +11.2% |
| 2022 | $4,247 +10.6% | $448,518 +15.8% |
Find assessor info on the county website
Neighborhood: 99026
Nearby schools
GreatSchools rating
- 5/10Lake Spokane Elementary SchoolGrades: PK-5Distance: 1.3 mi
- 8/10Lakeside Middle SchoolGrades: 6-8Distance: 1.6 mi
- 8/10Lakeside High SchoolGrades: 9-12Distance: 1.5 mi
Schools provided by the listing agent
- High: Lakeside
- District: Nine Mile Falls
Source: SMLS. This data may not be complete. We recommend contacting the local school district to confirm school assignments for this home.

Get pre-qualified for a loan
At Zillow Home Loans, we can pre-qualify you in as little as 5 minutes with no impact to your credit score.An equal housing lender. NMLS #10287.
Sell for more on Zillow
Get a free Zillow Showcase℠ listing and you could sell for .
$977,000
2% more+ $19,540
With Zillow Showcase(estimated)
$996,540
