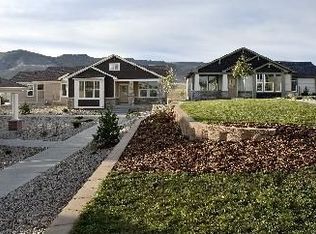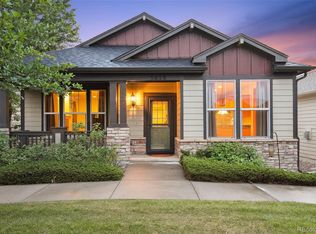Sold for $812,500 on 02/17/23
$812,500
5608 Gore Range Way, Golden, CO 80403
3beds
2,410sqft
Single Family Residence
Built in 2007
6,812 Square Feet Lot
$840,600 Zestimate®
$337/sqft
$3,621 Estimated rent
Home value
$840,600
$799,000 - $883,000
$3,621/mo
Zestimate® history
Loading...
Owner options
Explore your selling options
What's special
This Pulte Ranch perfectly blends style, function and comfort. Beautiful finishes and fantastic layout will impress you! Flooded with light, it's one-level living at it's best. The primary suite with luxurious ensuite, walk-in closet and stunning view of the Open Space & North Table Mountain will delight you. The gourmet kitchen features high quality stainless steel appliances, abundant cabinetry, eat-in dining and lovely finishes. You also have the ability to comfortably entertain on a larger scale as the family room area boasts large, light filled room inviting all to stay and get comfortable, a large dining room to host your holidays and 2 additional large bedrooms and full bathroom for guest to feel welcomed. Don't miss the private office and mud room and separate rear entry at the back of the home. Pride of ownership is evident at every turn as the home is immaculate. This "Buena Vista" model is the largest floorpan in the community, an incredible opportunity! Situated on a corner lot that backs to open space offering stunning views, privacy and ample parking for guests. A lovely 55+ Active Adult Community, minutes to Hwy 93 & I-70, makes getting to Denver, Golden, Boulder or the Mountains a breeze. You will be connected to plenty of trails and acres of open space. Beautifully appointed, incredible community and fantastic location!
Zillow last checked: 8 hours ago
Listing updated: February 17, 2023 at 11:32am
Listed by:
Denise Duran Marcum 303-995-5205,
Compass - Denver,
Denver Suburban Living 303-995-5205,
Compass - Denver
Bought with:
Gregory Yoshida, 100006819
Kentwood Real Estate City Properties
Source: REcolorado,MLS#: 7311298
Facts & features
Interior
Bedrooms & bathrooms
- Bedrooms: 3
- Bathrooms: 2
- Full bathrooms: 1
- 3/4 bathrooms: 1
- Main level bathrooms: 2
- Main level bedrooms: 3
Primary bedroom
- Description: Gorgeous Views Of Open Space And North Table Mountain
- Level: Main
Bedroom
- Description: Den Or Guest Bedroom
- Level: Main
Bedroom
- Level: Main
Primary bathroom
- Description: Huge Ensuite With Large Walk-In Closet
- Level: Main
Bathroom
- Level: Main
Dining room
- Level: Main
Family room
- Description: Spacious Room Filled With Natural Light, Fireplace And Bookshelves
- Level: Main
Kitchen
- Description: Large Eat-In Kitchen W/Stainless Appliances, Island & Granite Counters
- Level: Main
Laundry
- Description: With Cabinets And Laundry Sink
- Level: Main
Mud room
- Description: Functional Space Off Of Garage And Back Entry
- Level: Main
Office
- Level: Main
Heating
- Forced Air
Cooling
- Central Air
Appliances
- Included: Dishwasher, Disposal, Double Oven, Dryer, Microwave, Range, Refrigerator, Self Cleaning Oven
Features
- Eat-in Kitchen, Entrance Foyer, Granite Counters, No Stairs, Open Floorplan, Pantry, Primary Suite, Smoke Free, Walk-In Closet(s)
- Flooring: Carpet, Tile, Wood
- Windows: Window Coverings
- Basement: Crawl Space
- Number of fireplaces: 1
- Fireplace features: Family Room, Gas
Interior area
- Total structure area: 2,410
- Total interior livable area: 2,410 sqft
- Finished area above ground: 2,410
Property
Parking
- Total spaces: 6
- Parking features: Concrete, Dry Walled, Insulated Garage
- Attached garage spaces: 2
- Details: Off Street Spaces: 4
Features
- Levels: One
- Stories: 1
- Patio & porch: Covered, Patio
- Fencing: None
- Has view: Yes
- View description: Mountain(s)
Lot
- Size: 6,812 sqft
- Features: Corner Lot, Irrigated, Landscaped, Open Space
Details
- Parcel number: 448772
- Zoning: P-D
- Special conditions: Standard
Construction
Type & style
- Home type: SingleFamily
- Architectural style: Cottage
- Property subtype: Single Family Residence
Materials
- Frame, Wood Siding
- Roof: Composition
Condition
- Year built: 2007
Details
- Builder model: Buena Vista
- Builder name: Pulte Homes
Utilities & green energy
- Sewer: Public Sewer
- Water: Public
Community & neighborhood
Security
- Security features: Smoke Detector(s)
Senior living
- Senior community: Yes
Location
- Region: Golden
- Subdivision: Parkview Villas
HOA & financial
HOA
- Has HOA: Yes
- HOA fee: $190 monthly
- Services included: Irrigation, Maintenance Grounds, Recycling, Snow Removal, Trash
- Association name: MSI LLC
- Association phone: 303-420-4433
Other
Other facts
- Listing terms: Cash,Conventional,FHA,VA Loan
- Ownership: Corporation/Trust
Price history
| Date | Event | Price |
|---|---|---|
| 2/17/2023 | Sold | $812,500+119.7%$337/sqft |
Source: | ||
| 3/22/2007 | Sold | $369,890$153/sqft |
Source: Public Record | ||
Public tax history
| Year | Property taxes | Tax assessment |
|---|---|---|
| 2024 | $4,510 +32.7% | $49,528 |
| 2023 | $3,398 -1.7% | $49,528 +34.9% |
| 2022 | $3,456 +11.3% | $36,715 -2.8% |
Find assessor info on the county website
Neighborhood: 80403
Nearby schools
GreatSchools rating
- 8/10Fairmount Elementary SchoolGrades: K-5Distance: 2.5 mi
- 7/10Bell Middle SchoolGrades: 6-8Distance: 4.7 mi
- 9/10Golden High SchoolGrades: 9-12Distance: 3.8 mi
Schools provided by the listing agent
- Elementary: Fairmount
- Middle: Bell
- High: Golden
- District: Jefferson County R-1
Source: REcolorado. This data may not be complete. We recommend contacting the local school district to confirm school assignments for this home.
Get a cash offer in 3 minutes
Find out how much your home could sell for in as little as 3 minutes with a no-obligation cash offer.
Estimated market value
$840,600
Get a cash offer in 3 minutes
Find out how much your home could sell for in as little as 3 minutes with a no-obligation cash offer.
Estimated market value
$840,600

