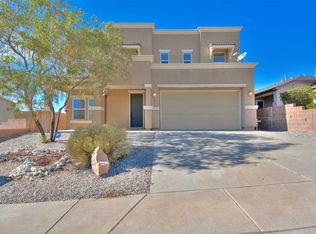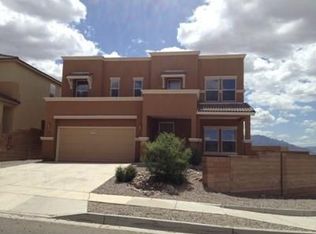Sold on 11/30/23
Price Unknown
5608 Gladstone Dr NE, Rio Rancho, NM 87144
4beds
2,415sqft
Single Family Residence
Built in 2006
9,583.2 Square Feet Lot
$380,100 Zestimate®
$--/sqft
$2,400 Estimated rent
Home value
$380,100
$361,000 - $399,000
$2,400/mo
Zestimate® history
Loading...
Owner options
Explore your selling options
What's special
First time on the market, this 1-owner property is move-in ready! Loaded w/ mechanical updates/upgrades including: TPO roof (2019), new stucco (2019), newer HVAC units & newer water heater! The main level has newer laminate floors, 2 living spaces & a generously sized bedroom that could be an excellent space for in-laws, office, playroom, etc. Open kitchen has newer stainless appliances, breakfast nook & pantry. Upstairs loft creates a 3rd living/flex space w/ convenient access to the laundry room. Well-sized primary leads to the primary bath w/ double sinks, separate garden tub & shower + walk-in closet! Corner lot w/ side yard access provides ample space for an RV, boat or other recreational vehicles! Located w/ easy access to 550, restaurants, parks & more- schedule a showing today!
Zillow last checked: 8 hours ago
Listing updated: August 15, 2024 at 01:43pm
Listed by:
Michelle Florence Smith 505-417-1640,
Coldwell Banker Legacy
Bought with:
Nonmls Nonmls
Non Member of SWMLS
Source: SWMLS,MLS#: 1043122
Facts & features
Interior
Bedrooms & bathrooms
- Bedrooms: 4
- Bathrooms: 3
- Full bathrooms: 3
Primary bedroom
- Level: Upper
- Area: 210
- Dimensions: 15 x 14
Bedroom 2
- Level: Main
- Area: 143
- Dimensions: 13 x 11
Bedroom 3
- Level: Upper
- Area: 110
- Dimensions: 11 x 10
Bedroom 4
- Level: Upper
- Area: 110
- Dimensions: 11 x 10
Family room
- Level: Main
- Area: 180
- Dimensions: 15 x 12
Kitchen
- Level: Main
- Area: 143
- Dimensions: 13 x 11
Living room
- Level: Main
- Area: 210
- Dimensions: 15 x 14
Heating
- Central, Forced Air, Natural Gas, Wood Stove
Cooling
- Central Air, Refrigerated
Appliances
- Included: Dryer, Dishwasher, Free-Standing Gas Range, Disposal, Microwave, Refrigerator, Washer
- Laundry: Washer Hookup, Dryer Hookup, ElectricDryer Hookup
Features
- Breakfast Area, Bathtub, Ceiling Fan(s), Dual Sinks, Family/Dining Room, In-Law Floorplan, Loft, Living/Dining Room, Multiple Living Areas, Pantry, Soaking Tub, Separate Shower, Walk-In Closet(s)
- Flooring: Carpet, Laminate, Vinyl
- Windows: Double Pane Windows, Insulated Windows
- Has basement: No
- Number of fireplaces: 1
- Fireplace features: Free Standing, Pellet Stove
Interior area
- Total structure area: 2,415
- Total interior livable area: 2,415 sqft
Property
Parking
- Total spaces: 2
- Parking features: Finished Garage, Garage Door Opener, Heated Garage
- Garage spaces: 2
Accessibility
- Accessibility features: None
Features
- Levels: Two
- Stories: 2
- Patio & porch: Open, Patio
- Exterior features: Private Yard, Sprinkler/Irrigation
- Fencing: Wall
Lot
- Size: 9,583 sqft
- Features: Corner Lot, Landscaped
Details
- Additional structures: Shed(s)
- Parcel number: 1016076246127
- Zoning description: R-3
Construction
Type & style
- Home type: SingleFamily
- Property subtype: Single Family Residence
Materials
- Frame, Stucco, Rock
- Roof: Pitched
Condition
- Resale
- New construction: No
- Year built: 2006
Details
- Builder name: Kb
Utilities & green energy
- Sewer: Public Sewer
- Water: Public
- Utilities for property: Electricity Connected, Natural Gas Connected, Sewer Connected, Water Connected
Green energy
- Energy generation: None
- Water conservation: Water-Smart Landscaping
Community & neighborhood
Location
- Region: Rio Rancho
Other
Other facts
- Listing terms: Cash,Conventional,FHA,VA Loan
- Road surface type: Paved
Price history
| Date | Event | Price |
|---|---|---|
| 11/30/2023 | Sold | -- |
Source: | ||
| 11/8/2023 | Pending sale | $350,000$145/sqft |
Source: | ||
| 10/13/2023 | Listed for sale | $350,000$145/sqft |
Source: | ||
| 12/9/2017 | Listing removed | $1,350$1/sqft |
Source: Advantage Pointe Properties, LLC | ||
| 10/3/2017 | Listed for rent | $1,350$1/sqft |
Source: Advantage Pointe Properties #903112 | ||
Public tax history
| Year | Property taxes | Tax assessment |
|---|---|---|
| 2025 | $3,992 -0.3% | $114,388 +3% |
| 2024 | $4,002 +76.7% | $111,057 +71.8% |
| 2023 | $2,265 +2% | $64,638 +3% |
Find assessor info on the county website
Neighborhood: Enchanted Hills
Nearby schools
GreatSchools rating
- 7/10Vista Grande Elementary SchoolGrades: K-5Distance: 0.7 mi
- 8/10Mountain View Middle SchoolGrades: 6-8Distance: 2.2 mi
- 7/10V Sue Cleveland High SchoolGrades: 9-12Distance: 3.4 mi
Schools provided by the listing agent
- Elementary: Enchanted Hills
- High: V. Sue Cleveland
Source: SWMLS. This data may not be complete. We recommend contacting the local school district to confirm school assignments for this home.
Get a cash offer in 3 minutes
Find out how much your home could sell for in as little as 3 minutes with a no-obligation cash offer.
Estimated market value
$380,100
Get a cash offer in 3 minutes
Find out how much your home could sell for in as little as 3 minutes with a no-obligation cash offer.
Estimated market value
$380,100

