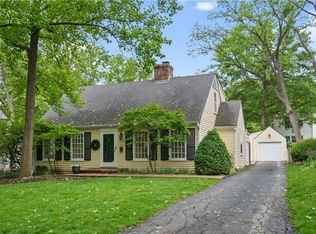Sold
Price Unknown
5608 Fairway Rd, Fairway, KS 66205
4beds
2,141sqft
Single Family Residence
Built in 1941
8,401 Square Feet Lot
$716,700 Zestimate®
$--/sqft
$3,547 Estimated rent
Home value
$716,700
$681,000 - $760,000
$3,547/mo
Zestimate® history
Loading...
Owner options
Explore your selling options
What's special
Recently expanded Cape Cod in Fairway's Golden Triangle! So much charm and character exudes from the initial curb appeal with lush greenery to the warm and inviting living room. Beautiful hardwood floors throughout the home, cozy fireplace in the living room with ventless system, custom trim profile, curved wall entrance and so much more. Craftsman-style kitchen with plenty of prep space, new granite countertops, new Samsung fridge/dishwasher, pantry, and double ovens. Large family room with multiple windows bringing in lots of light along with a full lite door leading outside. Private master suite now includes a large, walk-in closet and spacious ensuite bath with a large shower and double vanities. The 2022 second-floor addition provides another 600 square feet of living space that seamlessly blends into the original home. 3 additional bedrooms (2 with ensuite baths) plus a bonus loft/office space all with wood floors and second-floor zoned heating and cooling. The perfect space now exists upstairs keeping with the charm and character of the original home. Absolutely gorgeous backyard with well-maintained landscaped areas, fence, and private patio with decorative framed wall for the extra touch of ambiance. Descend to the basement directly off the kitchen for the laundry area which includes a utility sink, lots of storage, and plenty of dry space to finish off! Epoxy garage floor, newer 20-kilowatt whole house generator, freeze-proof exterior faucets, and the list goes on...All this coupled with one of the best streets in the best neighborhoods of beautiful Fairway, Kansas!
Zillow last checked: 8 hours ago
Listing updated: May 02, 2023 at 08:32am
Listing Provided by:
Bill Guerry 913-486-4084,
KW KANSAS CITY METRO
Bought with:
Sarah Page, SP00235952
KW KANSAS CITY METRO
Source: Heartland MLS as distributed by MLS GRID,MLS#: 2421193
Facts & features
Interior
Bedrooms & bathrooms
- Bedrooms: 4
- Bathrooms: 4
- Full bathrooms: 3
- 1/2 bathrooms: 1
Primary bedroom
- Features: Ceiling Fan(s), Walk-In Closet(s), Wood Floor
- Level: Main
- Dimensions: 13 x 11
Bedroom 2
- Features: Ceiling Fan(s), Wood Floor
- Level: Upper
- Dimensions: 11 x 9
Bedroom 3
- Features: Wood Floor
- Level: Upper
- Dimensions: 14 x 8
Bedroom 4
- Features: Wood Floor
- Level: Upper
- Dimensions: 10 x 13
Primary bathroom
- Features: Double Vanity, Shower Only
- Level: Main
Bathroom 2
- Features: Shower Only
- Level: Upper
Bathroom 3
- Features: Shower Over Tub
- Level: Upper
Dining room
- Features: Wood Floor
- Level: Main
- Dimensions: 10 x 13
Family room
- Level: Main
- Dimensions: 14 x 14
Half bath
- Level: Main
Kitchen
- Features: Granite Counters, Pantry, Wood Floor
- Level: Main
Living room
- Features: Fireplace, Wood Floor
- Level: Main
- Dimensions: 12 x 19
Loft
- Features: Wood Floor
- Level: Upper
Heating
- Forced Air, Zoned
Cooling
- Electric, Zoned
Appliances
- Included: Cooktop, Dishwasher, Disposal, Double Oven, Microwave, Refrigerator
- Laundry: In Basement, Sink
Features
- Ceiling Fan(s), Pantry, Walk-In Closet(s)
- Flooring: Wood
- Windows: Window Coverings
- Basement: Daylight,Stone/Rock,Sump Pump
- Number of fireplaces: 1
- Fireplace features: Gas, Living Room
Interior area
- Total structure area: 2,141
- Total interior livable area: 2,141 sqft
- Finished area above ground: 2,141
Property
Parking
- Total spaces: 1
- Parking features: Attached, Garage Faces Front
- Attached garage spaces: 1
Features
- Patio & porch: Patio
- Fencing: Wood
Lot
- Size: 8,401 sqft
Details
- Additional structures: Shed(s)
- Parcel number: GP200000030059
Construction
Type & style
- Home type: SingleFamily
- Architectural style: Cape Cod,Traditional
- Property subtype: Single Family Residence
Materials
- Cedar, Stone Trim
- Roof: Composition
Condition
- Year built: 1941
Utilities & green energy
- Sewer: Public Sewer
- Water: Public
Community & neighborhood
Location
- Region: Fairway
- Subdivision: Fairway
HOA & financial
HOA
- Has HOA: Yes
- Association name: Fairway Home Owners Assc
Other
Other facts
- Listing terms: Cash,Conventional,FHA,VA Loan
- Ownership: Private
Price history
| Date | Event | Price |
|---|---|---|
| 5/1/2023 | Sold | -- |
Source: | ||
| 4/2/2023 | Pending sale | $695,000$325/sqft |
Source: | ||
| 3/27/2023 | Price change | $695,000-2%$325/sqft |
Source: | ||
| 3/3/2023 | Price change | $709,000-2.7%$331/sqft |
Source: | ||
| 2/25/2023 | Price change | $729,000-2.7%$340/sqft |
Source: | ||
Public tax history
| Year | Property taxes | Tax assessment |
|---|---|---|
| 2024 | $8,911 +18.8% | $75,118 +20.3% |
| 2023 | $7,503 +32.2% | $62,433 +31.1% |
| 2022 | $5,675 | $47,633 +0.5% |
Find assessor info on the county website
Neighborhood: 66205
Nearby schools
GreatSchools rating
- 9/10Westwood View Elementary SchoolGrades: PK-6Distance: 0.8 mi
- 8/10Indian Hills Middle SchoolGrades: 7-8Distance: 1.1 mi
- 8/10Shawnee Mission East High SchoolGrades: 9-12Distance: 2.6 mi
Schools provided by the listing agent
- Elementary: Westwood View
- Middle: Indian Hills
- High: SM East
Source: Heartland MLS as distributed by MLS GRID. This data may not be complete. We recommend contacting the local school district to confirm school assignments for this home.
Get a cash offer in 3 minutes
Find out how much your home could sell for in as little as 3 minutes with a no-obligation cash offer.
Estimated market value
$716,700
Get a cash offer in 3 minutes
Find out how much your home could sell for in as little as 3 minutes with a no-obligation cash offer.
Estimated market value
$716,700
