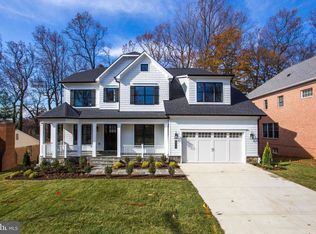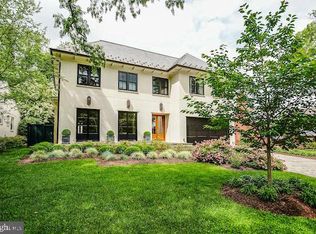Sold for $2,800,000
$2,800,000
5608 Durbin Rd, Bethesda, MD 20814
6beds
7,415sqft
Single Family Residence
Built in 2006
9,387 Square Feet Lot
$2,767,600 Zestimate®
$378/sqft
$7,134 Estimated rent
Home value
$2,767,600
$2.55M - $3.02M
$7,134/mo
Zestimate® history
Loading...
Owner options
Explore your selling options
What's special
** One of the BEST Communities in Bethesda with a preschool and walking path to Bethesda Row - join us to view this spectacular home! ** Whitman Cluster & Walkable to Bethesda / Whitehall Manor Gem** Flooding with natural light & neighborhood walking path to Bethesda, this bright and sunny 6-bedroom, 5.5 bath home has everything you need in a home, the elegant two-story foyer greets you off the formal living and dining rooms, the cozy family room features a gas fireplace and endless windows, flowing into a casual dining area and a spacious, updated kitchen. The kitchen boasts double walk-in pantries, a butler's nook with a second dishwasher and sink, making it perfect for entertaining and holiday gatherings. Relish a side entry mudroom that also enters a spacious 2 car garage complete with EV Station. Completing the main, a sunny home office with built-in shelving and half bath. On the second floor, find three generous bedrooms, including one with an ensuite bathroom and two sharing double sinks and separate shower. The primary suite retreat, features stunning windows, vaulted ceiling, large walk-in closet, and luxurious primary bathroom with separate vanities, shower, and corner soaking tub. The rare third floor offers an additional bedroom, with full bath, and loft area with built-in shelves—ideal for a second home office, living area, or playroom. The expansive lower level is newly carpeted and includes a gas fireplace, a large guest suite with walk-in closet perfect, full bath, and a gym space, catering to all your lifestyle needs. The yard offers potential for expansion, a slate patio and tree lined views. ***Generator and Irrigation System*** Located less than 1.5 miles from the Bethesda Metro and the shops, restaurants and fun of Bethesda Row. Whitman Cluster schools and Bradley Hills Elementary.
Zillow last checked: 8 hours ago
Listing updated: July 20, 2025 at 05:22am
Listed by:
Trent Heminger 202-210-6448,
Compass,
Co-Listing Agent: Mary Noone 240-461-3928,
Compass
Bought with:
Brooke Heiberger, 646894
Long & Foster Real Estate, Inc.
Source: Bright MLS,MLS#: MDMC2178262
Facts & features
Interior
Bedrooms & bathrooms
- Bedrooms: 6
- Bathrooms: 6
- Full bathrooms: 5
- 1/2 bathrooms: 1
- Main level bathrooms: 1
Basement
- Area: 2200
Heating
- Central, Natural Gas
Cooling
- Central Air, Zoned, Electric
Appliances
- Included: Oven/Range - Gas, Gas Water Heater
- Laundry: Upper Level
Features
- Built-in Features, Butlers Pantry, Combination Kitchen/Dining, Kitchen - Gourmet, Walk-In Closet(s), Bar, 9'+ Ceilings
- Flooring: Hardwood, Carpet, Wood
- Doors: Sliding Glass
- Basement: Finished,Windows
- Number of fireplaces: 2
- Fireplace features: Gas/Propane
Interior area
- Total structure area: 7,415
- Total interior livable area: 7,415 sqft
- Finished area above ground: 5,215
- Finished area below ground: 2,200
Property
Parking
- Total spaces: 2
- Parking features: Garage Faces Front, Concrete, Attached
- Attached garage spaces: 2
- Has uncovered spaces: Yes
- Details: Garage Sqft: 485
Accessibility
- Accessibility features: None
Features
- Levels: Three
- Stories: 3
- Patio & porch: Patio, Porch
- Pool features: None
Lot
- Size: 9,387 sqft
- Features: Backs to Trees, Landscaped, Rear Yard
Details
- Additional structures: Above Grade, Below Grade
- Parcel number: 160700649946
- Zoning: R90
- Special conditions: Standard
Construction
Type & style
- Home type: SingleFamily
- Architectural style: Craftsman
- Property subtype: Single Family Residence
Materials
- HardiPlank Type
- Foundation: Permanent
- Roof: Asphalt
Condition
- New construction: No
- Year built: 2006
- Major remodel year: 2025
Utilities & green energy
- Sewer: Public Sewer
- Water: Public
Community & neighborhood
Security
- Security features: 24 Hour Security, Carbon Monoxide Detector(s)
Location
- Region: Bethesda
- Subdivision: Whitehall Manor
Other
Other facts
- Listing agreement: Exclusive Right To Sell
- Ownership: Fee Simple
Price history
| Date | Event | Price |
|---|---|---|
| 7/14/2025 | Sold | $2,800,000-3.3%$378/sqft |
Source: | ||
| 6/23/2025 | Pending sale | $2,895,000$390/sqft |
Source: | ||
| 5/27/2025 | Contingent | $2,895,000$390/sqft |
Source: | ||
| 5/14/2025 | Price change | $2,895,000-3.5%$390/sqft |
Source: | ||
| 5/2/2025 | Listed for sale | $3,000,000+56.3%$405/sqft |
Source: | ||
Public tax history
| Year | Property taxes | Tax assessment |
|---|---|---|
| 2025 | $26,219 +6.8% | $2,260,200 +6% |
| 2024 | $24,546 +0.7% | $2,132,200 +0.8% |
| 2023 | $24,364 +5.3% | $2,114,600 +0.8% |
Find assessor info on the county website
Neighborhood: 20814
Nearby schools
GreatSchools rating
- 9/10Bradley Hills Elementary SchoolGrades: K-5Distance: 1.2 mi
- 10/10Thomas W. Pyle Middle SchoolGrades: 6-8Distance: 1 mi
- 9/10Walt Whitman High SchoolGrades: 9-12Distance: 0.8 mi
Schools provided by the listing agent
- Elementary: Bradley Hills
- Middle: Pyle
- High: Walt Whitman
- District: Montgomery County Public Schools
Source: Bright MLS. This data may not be complete. We recommend contacting the local school district to confirm school assignments for this home.
Sell for more on Zillow
Get a Zillow Showcase℠ listing at no additional cost and you could sell for .
$2,767,600
2% more+$55,352
With Zillow Showcase(estimated)$2,822,952

