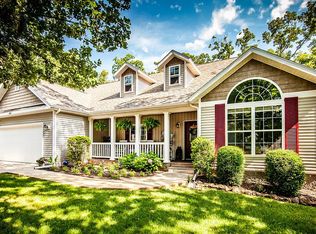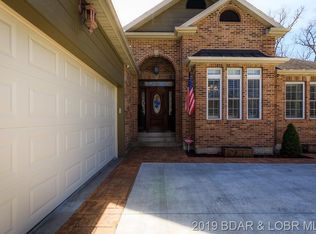OWNER SAYS BRING OFFERS BUYERS AGENT COMMISSION 3% Beautifully built executive golf course home w/ a central location in the heart of Osage Beach. Close to shopping restaurants & conveniently located to the hospital This large family home has many upgrades including granite & solid surface counter tops throughout, hardwood floors, tray ceilings, to name a few A light & airy feeling w/ the open floor plan, a huge master suite & a second bedroom all on the main floor allowing for true main level living. The lower level features a large family room w/ a French door entrance, a perfect size for entertaining & 2 bedrooms with projector and 120 inch screen, walkout to the gentle yard with pergola and fire pit. views of the water all within walking distance to the new elementary
This property is off market, which means it's not currently listed for sale or rent on Zillow. This may be different from what's available on other websites or public sources.


