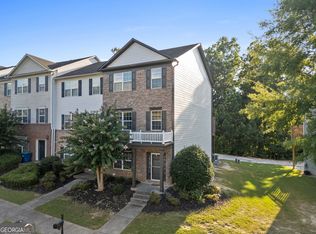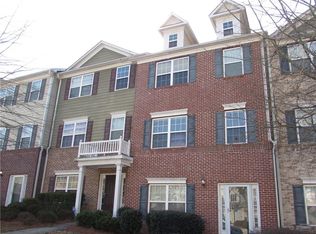Wonderful 3 bedroom, 2.5 bath townhome in Cascade Place. This brick-front end unit features foyer, hardwood floors, spacious family room and amazing kitchen with stainless steel appliances. Kitchen offers view to family room for easy entertaining. Half bath on main. Large master bedroom on upper level with private bath offers double vanities, separate tub/shower. 2 additional bedrooms located on the upper level. Deck is perfect for outdoor entertaining.
This property is off market, which means it's not currently listed for sale or rent on Zillow. This may be different from what's available on other websites or public sources.

