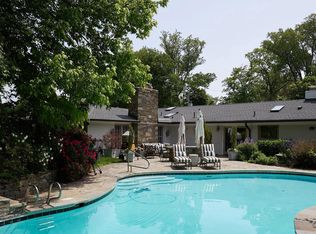Sold for $1,650,000 on 05/08/24
$1,650,000
5608 Bent Branch Rd, Bethesda, MD 20816
5beds
3,055sqft
Single Family Residence
Built in 1956
0.36 Acres Lot
$1,673,300 Zestimate®
$540/sqft
$6,356 Estimated rent
Home value
$1,673,300
$1.54M - $1.82M
$6,356/mo
Zestimate® history
Loading...
Owner options
Explore your selling options
What's special
Great mid-century modern 5 bedroom, 4 bathroom home with 2 car attached garage on just over 1/3 acre lot in fabulous Tulip Hill!
The main level level features an open living concept under a high cathedral ceiling, a chef's kitchen, full bedroom/office, full bathroom, mudroom/laundry and a warm sun room.
The second level boasts 3 large bedrooms and 2 bathrooms, including a spacious primary suite.
The walk-out lower level features a large rec room, 5th bedroom/office and a 4th full bathroom.
Large front and back yards, ideal for play, gardening or a pool!
Tulip Hill is an amazing community of broad boulevards, neighborhood dog walks, and Front-Yard-Fridays.
Incredibly convenient location, just minutes to DC, Downtown Bethesda, Northern Virginia, the C&O Canal Trail, Potomac River, Capital Crescent Trail and great public and private schools.
Public Schools: Woodacres Elementary, Pyle Middle, Walt Whitman H.S.
MOHICAN SWIM CLUB MEMBERSHIP CONVEYS with transfer fee.
Zillow last checked: 8 hours ago
Listing updated: May 09, 2024 at 01:42am
Listed by:
Erich Cabe 202-320-6469,
Compass,
Listing Team: Erich Cabe Team
Bought with:
Karen Kuchins, 531455
Long & Foster Real Estate, Inc.
Source: Bright MLS,MLS#: MDMC2126128
Facts & features
Interior
Bedrooms & bathrooms
- Bedrooms: 5
- Bathrooms: 4
- Full bathrooms: 4
- Main level bathrooms: 1
- Main level bedrooms: 1
Basement
- Area: 921
Heating
- Forced Air, Natural Gas
Cooling
- Central Air, Electric
Appliances
- Included: Gas Water Heater
Features
- Flooring: Hardwood
- Basement: Finished,Walk-Out Access,Connecting Stairway,Full,Exterior Entry
- Number of fireplaces: 2
Interior area
- Total structure area: 3,915
- Total interior livable area: 3,055 sqft
- Finished area above ground: 2,313
- Finished area below ground: 742
Property
Parking
- Total spaces: 4
- Parking features: Storage, Garage Faces Front, Garage Door Opener, Inside Entrance, Oversized, Attached, Driveway
- Attached garage spaces: 2
- Uncovered spaces: 2
- Details: Garage Sqft: 522
Accessibility
- Accessibility features: Other
Features
- Levels: Three
- Stories: 3
- Pool features: None
Lot
- Size: 0.36 Acres
Details
- Additional structures: Above Grade, Below Grade
- Parcel number: 160700660487
- Zoning: R90
- Special conditions: Standard
Construction
Type & style
- Home type: SingleFamily
- Architectural style: Mid-Century Modern
- Property subtype: Single Family Residence
Materials
- Brick
- Foundation: Other
- Roof: Architectural Shingle
Condition
- Excellent
- New construction: No
- Year built: 1956
- Major remodel year: 2010
Utilities & green energy
- Sewer: Public Sewer
- Water: Public
Community & neighborhood
Location
- Region: Bethesda
- Subdivision: Tulip Hill
Other
Other facts
- Listing agreement: Exclusive Right To Sell
- Ownership: Fee Simple
Price history
| Date | Event | Price |
|---|---|---|
| 5/8/2024 | Sold | $1,650,000+10.1%$540/sqft |
Source: | ||
| 4/9/2024 | Pending sale | $1,499,000$491/sqft |
Source: | ||
| 4/4/2024 | Listed for sale | $1,499,000+185.5%$491/sqft |
Source: | ||
| 11/17/1999 | Sold | $525,000$172/sqft |
Source: Public Record Report a problem | ||
Public tax history
| Year | Property taxes | Tax assessment |
|---|---|---|
| 2025 | $13,725 +11.4% | $1,121,100 +4.8% |
| 2024 | $12,320 +4.9% | $1,070,167 +5% |
| 2023 | $11,744 +9.9% | $1,019,233 +5.3% |
Find assessor info on the county website
Neighborhood: Brookmont
Nearby schools
GreatSchools rating
- 9/10Wood Acres Elementary SchoolGrades: PK-5Distance: 0.8 mi
- 10/10Thomas W. Pyle Middle SchoolGrades: 6-8Distance: 1.6 mi
- 9/10Walt Whitman High SchoolGrades: 9-12Distance: 1.1 mi
Schools provided by the listing agent
- Elementary: Wood Acres
- Middle: Thomas W. Pyle
- High: Walt Whitman
- District: Montgomery County Public Schools
Source: Bright MLS. This data may not be complete. We recommend contacting the local school district to confirm school assignments for this home.

Get pre-qualified for a loan
At Zillow Home Loans, we can pre-qualify you in as little as 5 minutes with no impact to your credit score.An equal housing lender. NMLS #10287.
Sell for more on Zillow
Get a free Zillow Showcase℠ listing and you could sell for .
$1,673,300
2% more+ $33,466
With Zillow Showcase(estimated)
$1,706,766