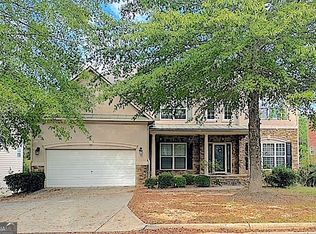Closed
$437,750
5608 Baffin Rd, Atlanta, GA 30349
5beds
3,880sqft
Single Family Residence, Residential
Built in 2005
0.27 Acres Lot
$440,600 Zestimate®
$113/sqft
$2,821 Estimated rent
Home value
$440,600
$410,000 - $471,000
$2,821/mo
Zestimate® history
Loading...
Owner options
Explore your selling options
What's special
Lifestyle and luxury on a lovely tree lined street! This inviting home features an open floor plan that connects the living spaces seamlessly. The main living area is highlighted by a striking floor-to-ceiling stone fireplace and large windows that fill the space with natural light. The kitchen, strategically placed to overlook the living room, is ideal for casual dining and entertaining. The primary bedroom boasts an elegant trey ceiling, spacious closets, and an en suite with a glass shower and garden tub. MUCHO closet space in bedrooms! Outdoors, the large backyard provides ample room for both social gatherings and peaceful relaxation. See the 3D tour
Zillow last checked: 8 hours ago
Listing updated: May 19, 2025 at 10:56pm
Listing Provided by:
Linda Donaldson,
EXP Realty, LLC.
Bought with:
Selissa Jefferson, 281772
Indigo Road Realty, LLC
Source: FMLS GA,MLS#: 7483687
Facts & features
Interior
Bedrooms & bathrooms
- Bedrooms: 5
- Bathrooms: 4
- Full bathrooms: 4
- Main level bathrooms: 2
- Main level bedrooms: 1
Primary bedroom
- Features: Master on Main
- Level: Master on Main
Bedroom
- Features: Master on Main
Primary bathroom
- Features: Separate His/Hers, Separate Tub/Shower
Dining room
- Features: Open Concept
Kitchen
- Features: Eat-in Kitchen, Kitchen Island
Heating
- Central, Forced Air, Natural Gas
Cooling
- Ceiling Fan(s), Central Air
Appliances
- Included: Dishwasher, Gas Range, Microwave
- Laundry: Laundry Room
Features
- Entrance Foyer, High Ceilings 9 ft Lower, Recessed Lighting
- Flooring: Carpet, Hardwood, Luxury Vinyl
- Windows: Bay Window(s)
- Basement: None
- Number of fireplaces: 1
- Fireplace features: Brick, Living Room
- Common walls with other units/homes: No Common Walls
Interior area
- Total structure area: 3,880
- Total interior livable area: 3,880 sqft
Property
Parking
- Total spaces: 2
- Parking features: Attached, Garage
- Attached garage spaces: 2
Accessibility
- Accessibility features: None
Features
- Levels: Two
- Stories: 2
- Patio & porch: None
- Exterior features: Private Yard
- Pool features: None
- Spa features: None
- Fencing: None
- Has view: Yes
- View description: Neighborhood
- Waterfront features: None
- Body of water: None
Lot
- Size: 0.27 Acres
- Features: Level
Details
- Additional structures: None
- Parcel number: 09F400001612438
- Other equipment: None
- Horse amenities: None
Construction
Type & style
- Home type: SingleFamily
- Architectural style: Contemporary,Traditional
- Property subtype: Single Family Residence, Residential
Materials
- Brick Front
- Foundation: Slab
- Roof: Composition
Condition
- Resale
- New construction: No
- Year built: 2005
Utilities & green energy
- Electric: Other
- Sewer: Public Sewer
- Water: Public
- Utilities for property: Electricity Available, Natural Gas Available, Water Available
Green energy
- Energy efficient items: None
- Energy generation: None
Community & neighborhood
Security
- Security features: Smoke Detector(s)
Community
- Community features: Homeowners Assoc, Sidewalks, Street Lights
Location
- Region: Atlanta
- Subdivision: Stonewall Manor
HOA & financial
HOA
- Has HOA: Yes
- HOA fee: $568 annually
Other
Other facts
- Road surface type: Asphalt
Price history
| Date | Event | Price |
|---|---|---|
| 5/16/2025 | Sold | $437,750+4.9%$113/sqft |
Source: | ||
| 5/13/2025 | Listed for sale | $417,500$108/sqft |
Source: FMLS GA #7483687 Report a problem | ||
| 4/16/2025 | Pending sale | $417,500$108/sqft |
Source: | ||
| 3/17/2025 | Price change | $417,500-1.8%$108/sqft |
Source: | ||
| 2/23/2025 | Price change | $425,000-1.7%$110/sqft |
Source: | ||
Public tax history
| Year | Property taxes | Tax assessment |
|---|---|---|
| 2024 | $8,049 +25.4% | $208,960 +25.6% |
| 2023 | $6,418 +38.9% | $166,320 +41.1% |
| 2022 | $4,620 -2% | $117,840 |
Find assessor info on the county website
Neighborhood: 30349
Nearby schools
GreatSchools rating
- 5/10Wolf Creek ElementaryGrades: PK-5Distance: 1 mi
- 6/10Sandtown Middle SchoolGrades: 6-8Distance: 4.4 mi
- 4/10Langston Hughes High SchoolGrades: 9-12Distance: 3.9 mi
Schools provided by the listing agent
- Elementary: Wolf Creek
- Middle: Sandtown
- High: Langston Hughes
Source: FMLS GA. This data may not be complete. We recommend contacting the local school district to confirm school assignments for this home.
Get a cash offer in 3 minutes
Find out how much your home could sell for in as little as 3 minutes with a no-obligation cash offer.
Estimated market value$440,600
Get a cash offer in 3 minutes
Find out how much your home could sell for in as little as 3 minutes with a no-obligation cash offer.
Estimated market value
$440,600
