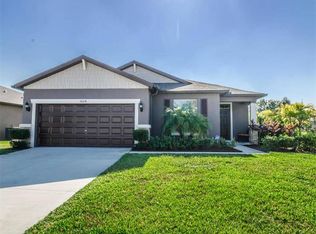Welcome to this nature lover's paradise in Harrison Ranch! You're sure to catch a glimpse of Florida wildlife while enjoying pond and preserve views from the screened in lanai or the extended paver patio off to the side of the lanai. This split floor plan offers privacy to both you and your guests. Eat-in kitchen has a center island with pendant lights, stainless steel appliances, granite counter tops and a tile backsplash with glass inlay. Large laundry room has cabinets for storage as well as room for added shelving or storing cleaning equipment. The owner's suite features an en suite master bath with stand-up shower, double vanities, linen closet and a large walk-in closet. 2-car garage has an epoxy painted floor and was built with a 4-foot extension to make room for all your outdoor toys. Harrison Ranch has amenities to suit every family member which include a 24-hour fitness center, a heated Jr. Olympic swimming pool, billiards & game room, 5 miles of walking trails, 2 playgrounds, tennis, pickleball and basketball courts. The amenity center is less than 1 mile from the house. Conveniently located near I-75 and I-275 makes for an easy commute to St. Pete, Tampa, Sarasota & Bradenton. Don't wait a second longer to start living your Florida dream!
This property is off market, which means it's not currently listed for sale or rent on Zillow. This may be different from what's available on other websites or public sources.

