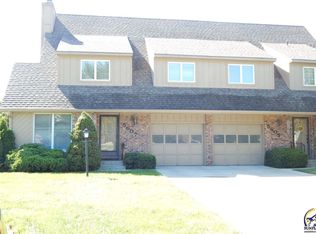Sold on 07/08/24
Price Unknown
5607 SW Foxcroft North Cir UNIT 3, Topeka, KS 66614
3beds
1,957sqft
Townhouse, Residential
Built in 1984
1,581 Acres Lot
$226,800 Zestimate®
$--/sqft
$1,806 Estimated rent
Home value
$226,800
$206,000 - $249,000
$1,806/mo
Zestimate® history
Loading...
Owner options
Explore your selling options
What's special
This picture-perfect townhome is move-in ready. It is located in the Quail Creek neighborhood, which has a homeowner association. The $195 monthly dues provide many amenities including lawn mowing, snow removal, trash service, parking and private street maintenance, use of the pool, roof replacement and exterior paint, basic cable tv, among others. The open floor plan of the main level includes a fireplace with gas logs in the living room, an eat-in kitchen with quartz counters, small dining room and half bath. A small patio off the kitchen is privacy fenced. Laundry is conveniently located on the second floor with 3 bedrooms and 2 full baths. Ample storage can be found in the unfinished basement. Flood insurance is approximately $50 per month.
Zillow last checked: 8 hours ago
Listing updated: July 08, 2024 at 07:25am
Listed by:
Annette Harper 785-633-9146,
Coldwell Banker American Home
Bought with:
Megan Geis, 00235854
KW One Legacy Partners, LLC
Source: Sunflower AOR,MLS#: 234074
Facts & features
Interior
Bedrooms & bathrooms
- Bedrooms: 3
- Bathrooms: 3
- Full bathrooms: 2
- 1/2 bathrooms: 1
Primary bedroom
- Level: Upper
- Area: 199
- Dimensions: 16'7 x 12'
Bedroom 2
- Level: Upper
- Area: 190.71
- Dimensions: 16'7 x 11'6
Bedroom 3
- Level: Upper
- Area: 131.31
- Dimensions: 13'7 x 9'8
Dining room
- Level: Main
- Area: 66
- Dimensions: 9' x 7'4
Kitchen
- Level: Main
- Area: 146.25
- Dimensions: 13' X 11'3
Laundry
- Level: Upper
Living room
- Level: Main
- Area: 270.71
- Dimensions: 18'3 x 14'10
Heating
- Natural Gas
Cooling
- Central Air
Appliances
- Included: Electric Cooktop, Microwave, Dishwasher, Refrigerator, Disposal
- Laundry: Upper Level
Features
- Flooring: Vinyl, Laminate, Carpet
- Doors: Storm Door(s)
- Windows: Storm Window(s)
- Basement: Concrete,Full,Unfinished
- Number of fireplaces: 1
- Fireplace features: One, Insert, Living Room
Interior area
- Total structure area: 1,957
- Total interior livable area: 1,957 sqft
- Finished area above ground: 1,957
- Finished area below ground: 0
Property
Parking
- Parking features: Attached, Auto Garage Opener(s)
- Has attached garage: Yes
Features
- Levels: Two
- Patio & porch: Patio
- Exterior features: Tennis Court(s)
- Fencing: Privacy
Lot
- Size: 1,581 Acres
- Features: Corner Lot
Details
- Parcel number: R59883
- Special conditions: Standard,Arm's Length
Construction
Type & style
- Home type: Townhouse
- Property subtype: Townhouse, Residential
Materials
- Roof: Composition
Condition
- Year built: 1984
Utilities & green energy
- Water: Public
Community & neighborhood
Community
- Community features: Pool
Location
- Region: Topeka
- Subdivision: Foxcroft 4 & 5
HOA & financial
HOA
- Has HOA: Yes
- HOA fee: $195 monthly
- Services included: Trash, Maintenance Grounds, Snow Removal, Parking, Exterior Paint, Roof Replace, Pool, Tennis Court(s), Road Maintenance, Cable TV
- Association name: Wheatland Property Management
- Association phone: 785-273-2000
Price history
| Date | Event | Price |
|---|---|---|
| 7/8/2024 | Sold | -- |
Source: | ||
| 5/31/2024 | Pending sale | $199,900$102/sqft |
Source: | ||
| 5/15/2024 | Price change | $199,900-4.8%$102/sqft |
Source: | ||
| 5/11/2024 | Listed for sale | $209,900$107/sqft |
Source: | ||
Public tax history
Tax history is unavailable.
Neighborhood: Foxcroft
Nearby schools
GreatSchools rating
- 6/10Mcclure Elementary SchoolGrades: PK-5Distance: 0.6 mi
- 6/10Marjorie French Middle SchoolGrades: 6-8Distance: 0.4 mi
- 3/10Topeka West High SchoolGrades: 9-12Distance: 1.2 mi
Schools provided by the listing agent
- Elementary: McClure Elementary School/USD 501
- Middle: French Middle School/USD 501
- High: Topeka West High School/USD 501
Source: Sunflower AOR. This data may not be complete. We recommend contacting the local school district to confirm school assignments for this home.
