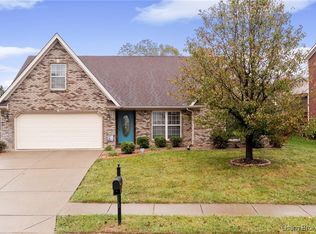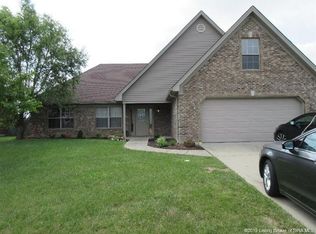Sold for $305,000 on 08/08/25
$305,000
5607 Raintree Ridge, Jeffersonville, IN 47130
4beds
2,075sqft
Single Family Residence
Built in 2007
10,454.4 Square Feet Lot
$307,200 Zestimate®
$147/sqft
$2,335 Estimated rent
Home value
$307,200
$230,000 - $409,000
$2,335/mo
Zestimate® history
Loading...
Owner options
Explore your selling options
What's special
Today is your chance to own this move-in-ready 4-bedroom, 2-full bathroom home on a prime corner lot in Jeffersonville's desirable Raintree Ridge! This spacious 2,075 sq ft home features soaring 12’ ceilings and a bright, open floorplan freshly enhanced with new paint. The large living area flows effortlessly into a well-equipped kitchen and dining space—perfect for entertaining or large family gatherings. Enjoy the ease of first-floor living with a spacious primary suite, laundry, and two additional bedrooms all on the main level. Upstairs you'll find a bonus 4th bedroom above the garage that offers the ideal flex space for guests, a home office, or playroom. Major upgrades include a brand-new roof, a 3-year-old HVAC system, and a fully (privacy) fenced backyard. The corner lot adds extra breathing room, while the side-entry 2-car garage enhances curb appeal. Ideally located just minutes from I-265, US-62, and all the shopping/dining that booming Jeffersonville has to offer, this home delivers both a family-friendly environment and immediate commuter-friendly access. You won't want to miss this one, call today to schedule your free private showing!
Zillow last checked: 8 hours ago
Listing updated: August 09, 2025 at 09:54am
Listed by:
Keith Crecelius,
Custom Select Realty,
Kenneth A Schreiner,
Custom Select Realty
Bought with:
Shawne Mardis, RB20000164
Real Broker, LLC
Source: SIRA,MLS#: 202509619 Originating MLS: Southern Indiana REALTORS Association
Originating MLS: Southern Indiana REALTORS Association
Facts & features
Interior
Bedrooms & bathrooms
- Bedrooms: 4
- Bathrooms: 2
- Full bathrooms: 2
Primary bedroom
- Description: Flooring: Carpet
- Level: First
- Dimensions: 13.08 x 15.9
Bedroom
- Description: Flooring: Carpet
- Level: First
- Dimensions: 14.08 x 13.58
Bedroom
- Description: Flooring: Carpet
- Level: First
- Dimensions: 11.33 x 10.67
Bedroom
- Description: Flooring: Carpet
- Level: Second
- Dimensions: 27.25 x 11.83
Dining room
- Description: Flooring: Tile
- Level: First
- Dimensions: 12.58 x 9.17
Other
- Description: Flooring: Tile
- Level: First
- Dimensions: 8.25 x 12.58
Other
- Description: Flooring: Laminate
- Level: First
- Dimensions: 4.9 x 8.42
Kitchen
- Description: Flooring: Tile
- Level: First
- Dimensions: 12.58 x 13.25
Living room
- Description: Flooring: Laminate
- Level: First
- Dimensions: 18.58 x 24.25
Other
- Description: Flooring: Laminate
- Level: First
- Dimensions: 6.5 x 9.67
Heating
- Forced Air
Cooling
- Central Air
Appliances
- Included: Dishwasher, Disposal, Microwave, Oven, Range, Refrigerator, Self Cleaning Oven
- Laundry: Main Level, Laundry Room
Features
- Ceiling Fan(s), Eat-in Kitchen, Kitchen Island, Bath in Primary Bedroom, Main Level Primary, Open Floorplan, Pantry, Cable TV, Utility Room, Walk-In Closet(s), Window Treatments
- Windows: Blinds, Screens, Thermal Windows
- Has basement: No
- Number of fireplaces: 1
- Fireplace features: Gas
Interior area
- Total structure area: 2,075
- Total interior livable area: 2,075 sqft
- Finished area above ground: 2,075
- Finished area below ground: 0
Property
Parking
- Total spaces: 2
- Parking features: Attached, Garage, Garage Faces Side, Garage Door Opener
- Attached garage spaces: 2
- Has uncovered spaces: Yes
- Details: On Street
Features
- Levels: One and One Half
- Stories: 1
- Patio & porch: Patio
- Exterior features: Fence, Landscaping, Paved Driveway, Patio
- Fencing: Yard Fenced
- Frontage length: 188
Lot
- Size: 10,454 sqft
- Dimensions: 114 x 101
- Features: Corner Lot
Details
- Additional structures: Barn(s)
- Parcel number: 42000700050
- Zoning: Residential
- Zoning description: Residential
Construction
Type & style
- Home type: SingleFamily
- Architectural style: One and One Half Story
- Property subtype: Single Family Residence
Materials
- Brick, Frame
- Foundation: Poured, Slab
- Roof: Shingle
Condition
- Resale
- New construction: No
- Year built: 2007
Utilities & green energy
- Sewer: Public Sewer
- Water: Connected, Public
Community & neighborhood
Security
- Security features: Security System
Community
- Community features: Sidewalks
Location
- Region: Jeffersonville
- Subdivision: Raintree Ridge
HOA & financial
HOA
- Has HOA: Yes
- HOA fee: $65 annually
Other
Other facts
- Listing terms: Cash,Conventional,FHA,VA Loan
- Road surface type: Paved
Price history
| Date | Event | Price |
|---|---|---|
| 8/8/2025 | Sold | $305,000-1.6%$147/sqft |
Source: | ||
| 7/18/2025 | Listed for sale | $309,900$149/sqft |
Source: | ||
Public tax history
| Year | Property taxes | Tax assessment |
|---|---|---|
| 2024 | $2,635 +7.2% | $279,500 +6% |
| 2023 | $2,457 +8.1% | $263,800 +7.2% |
| 2022 | $2,272 +11.3% | $246,000 +8.1% |
Find assessor info on the county website
Neighborhood: 47130
Nearby schools
GreatSchools rating
- 7/10Utica Elementary SchoolGrades: PK-5Distance: 2.3 mi
- 6/10River Valley Middle SchoolGrades: 6-8Distance: 3.3 mi
- 4/10Jeffersonville High SchoolGrades: 9-12Distance: 3.7 mi

Get pre-qualified for a loan
At Zillow Home Loans, we can pre-qualify you in as little as 5 minutes with no impact to your credit score.An equal housing lender. NMLS #10287.
Sell for more on Zillow
Get a free Zillow Showcase℠ listing and you could sell for .
$307,200
2% more+ $6,144
With Zillow Showcase(estimated)
$313,344
