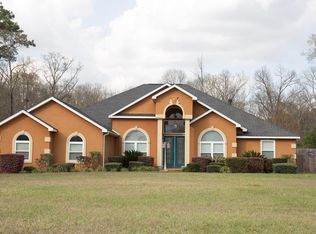Sold for $250,000
$250,000
5607 Old Dawson Rd, Albany, GA 31721
4beds
2,496sqft
Detached Single Family
Built in 1996
3 Acres Lot
$336,800 Zestimate®
$100/sqft
$2,433 Estimated rent
Home value
$336,800
$306,000 - $367,000
$2,433/mo
Zestimate® history
Loading...
Owner options
Explore your selling options
What's special
~ SELLER IS MOTIVATED ~ BRING OFFERS, LET"S NEGOTIATE ~ Charm, Character and Space on 3 ACRES! This lovely 4-bedroom 2.5 bath home has a great private country feel yet only minutes to everything! Nestled back off the road behind trees creates a beautiful setting and street appeal galore! Welcoming entrance with a large front porch opens into the foyer, pretty staircase and formal dining room! OPEN and AIRY Great room and Kitchen with hardwood floors, fireplace, built ins, windows across the back of these rooms overlooking the pretty yard! Kitchen boasts huge island with raised breakfast bar, pantry, loads of counter and cabinet space and breakfast nook area with a bay window! Super master suite on first floor with large window, fireplace, built-ins, jetted tub, double vanity, separate shower and walk in closet!! Upstairs has 3 spacious bedrooms and tons of closet space! Outside has a double garage, fenced yard, plush landscape, large deck & tons of privacy 3 acres! Don't miss this opportunity! SOLD AS-IS
Zillow last checked: 8 hours ago
Listing updated: August 26, 2025 at 11:14am
Listed by:
Amanda Wiley & Kyla Standring Team 229-888-6670,
ERA ALL IN ONE REALTY
Bought with:
Callie Hughey Walker, 335543
HUGHEY & NEUMAN, INC.
Source: SWGMLS,MLS#: 164841
Facts & features
Interior
Bedrooms & bathrooms
- Bedrooms: 4
- Bathrooms: 3
- Full bathrooms: 2
- 1/2 bathrooms: 1
Heating
- Heat: Central Electric, Fireplace(s)
Cooling
- A/C: Central Electric
Appliances
- Included: Dishwasher, Smooth Top, Stove/Oven Electric, Stainless Steel Appliance(s)
- Laundry: Laundry Room
Features
- Kitchen Island, Pantry, Entrance Foyer
- Flooring: Ceramic Tile, Hardwood
- Has fireplace: Yes
- Fireplace features: 2+ Fireplaces
Interior area
- Total structure area: 2,496
- Total interior livable area: 2,496 sqft
Property
Parking
- Total spaces: 2
- Parking features: Double, Garage
- Garage spaces: 2
Features
- Stories: 2
- Patio & porch: Deck
- Fencing: Chain Link
- Waterfront features: None
Lot
- Size: 3 Acres
Details
- Parcel number: 0112/00000/122
Construction
Type & style
- Home type: SingleFamily
- Architectural style: Traditional
- Property subtype: Detached Single Family
Materials
- Brick, HardiPlank Type, Wood Trim
- Foundation: Crawl Space
- Roof: Shingle
Condition
- Year built: 1996
Utilities & green energy
- Electric: Memc-Dougherty
- Sewer: Septic Tank
- Water: Well
- Utilities for property: Electricity Connected
Community & neighborhood
Location
- Region: Albany
- Subdivision: Spring Hill Estates
Other
Other facts
- Listing terms: Cash,Conventional
- Ownership: Individual
- Road surface type: Paved
Price history
| Date | Event | Price |
|---|---|---|
| 8/25/2025 | Sold | $250,000-2%$100/sqft |
Source: SWGMLS #164841 Report a problem | ||
| 7/17/2025 | Pending sale | $255,000$102/sqft |
Source: SWGMLS #164841 Report a problem | ||
| 7/2/2025 | Price change | $255,000-7.3%$102/sqft |
Source: SWGMLS #164841 Report a problem | ||
| 6/8/2025 | Price change | $275,000-3.5%$110/sqft |
Source: SWGMLS #164841 Report a problem | ||
| 5/19/2025 | Price change | $285,000-5%$114/sqft |
Source: SWGMLS #164841 Report a problem | ||
Public tax history
| Year | Property taxes | Tax assessment |
|---|---|---|
| 2025 | -- | $88,120 |
| 2024 | -- | $88,120 |
| 2023 | $4,074 +7.8% | $88,120 |
Find assessor info on the county website
Neighborhood: 31721
Nearby schools
GreatSchools rating
- 5/10Live Oak Elementary SchoolGrades: PK-5Distance: 3.2 mi
- 5/10Merry Acres Middle SchoolGrades: 6-8Distance: 8 mi
- 5/10Westover High SchoolGrades: 9-12Distance: 6.2 mi
Get pre-qualified for a loan
At Zillow Home Loans, we can pre-qualify you in as little as 5 minutes with no impact to your credit score.An equal housing lender. NMLS #10287.
Sell for more on Zillow
Get a Zillow Showcase℠ listing at no additional cost and you could sell for .
$336,800
2% more+$6,736
With Zillow Showcase(estimated)$343,536
