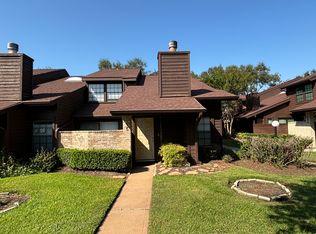This elegant 2 story residence offers 5 bedrooms, 4 full bathrooms, a private study, and a generously sized game room. Upon entry, you're greeted by soaring ceilings and rich wood flooring that enhance the home's sophistication. The open-concept design seamlessly connects the family and dining areas, creating an ideal space for entertaining. The gourmet kitchen features a large island, gas cooktop, expansive pantry, and a butler's pantry for added functionality. Two bedrooms are conveniently located on the main level, including a luxurious primary suite with a spa-inspired bathroom, dual vanities, a soaking tub, glass-enclosed shower, and a spacious walk-in closet. Outdoor living is equally inviting, with a covered patio perfect for evening relaxation and a front courtyard ideal for play. Additional highlights include programmable blinds in the family and breakfast areas. Zoned to top-rated schools, this impeccably maintained home is the perfect blend of comfort, style, and location.
Copyright notice - Data provided by HAR.com 2022 - All information provided should be independently verified.
House for rent
$4,150/mo
5607 Kipling Glen Ct, Sugar Land, TX 77479
5beds
3,674sqft
Price is base rent and doesn't include required fees.
Singlefamily
Available now
-- Pets
Electric
Electric dryer hookup laundry
2 Attached garage spaces parking
Natural gas
What's special
Front courtyardRich wood flooringCovered patioSpacious walk-in closetSoaking tubSoaring ceilingsGourmet kitchen
- 12 days
- on Zillow |
- -- |
- -- |
Travel times
Facts & features
Interior
Bedrooms & bathrooms
- Bedrooms: 5
- Bathrooms: 5
- Full bathrooms: 4
- 1/2 bathrooms: 1
Heating
- Natural Gas
Cooling
- Electric
Appliances
- Included: Dishwasher, Disposal, Microwave, Stove
- Laundry: Electric Dryer Hookup, Gas Dryer Hookup, Hookups
Features
- 2 Bedrooms Down, Formal Entry/Foyer, High Ceilings, Primary Bed - 1st Floor, Walk In Closet, Walk-In Closet(s)
- Flooring: Carpet
Interior area
- Total interior livable area: 3,674 sqft
Property
Parking
- Total spaces: 2
- Parking features: Attached, Covered
- Has attached garage: Yes
- Details: Contact manager
Features
- Stories: 2
- Exterior features: 2 Bedrooms Down, Architecture Style: Traditional, Attached, Back Yard, Electric Dryer Hookup, Formal Entry/Foyer, Gas Dryer Hookup, Heating: Gas, High Ceilings, Lot Features: Back Yard, Subdivided, Primary Bed - 1st Floor, Sprinkler System, Subdivided, Walk In Closet, Walk-In Closet(s)
Details
- Parcel number: 2863020020350907
Construction
Type & style
- Home type: SingleFamily
- Property subtype: SingleFamily
Condition
- Year built: 2014
Community & HOA
Location
- Region: Sugar Land
Financial & listing details
- Lease term: Long Term,12 Months
Price history
| Date | Event | Price |
|---|---|---|
| 5/16/2025 | Listed for rent | $4,150$1/sqft |
Source: | ||
![[object Object]](https://photos.zillowstatic.com/fp/9b8b5e0d4f653cc7983300dfc112cfde-p_i.jpg)
