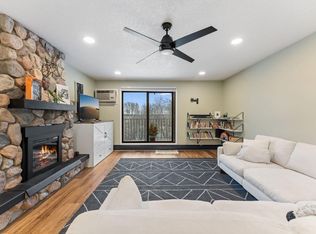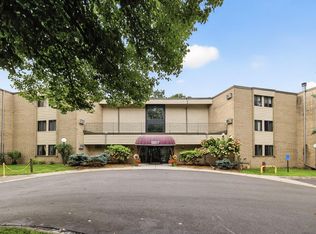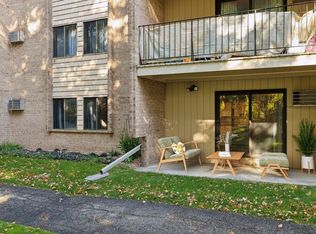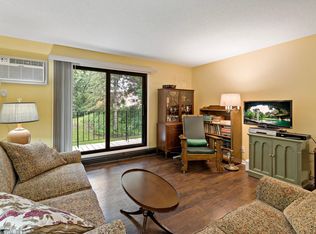Closed
$204,600
5607 Green Circle Dr APT 310, Minnetonka, MN 55343
2beds
1,058sqft
Low Rise
Built in 1983
-- sqft lot
$203,200 Zestimate®
$193/sqft
$1,662 Estimated rent
Home value
$203,200
$187,000 - $221,000
$1,662/mo
Zestimate® history
Loading...
Owner options
Explore your selling options
What's special
Welcome home to this rare find! Desirable top floor corner condo boasting 2 covered balconies, a cozy fireplace and a sunny skylight, features only available in 4 coveted units. You will appreciate the abundance of light and views of nature through the two sets of west-facing balcony doors. Enjoy morning coffee on the other, south-facing balcony in the primary bedroom. Updated with luxury vinyl planking throughout, shiplap wall boards around the fireplace and skylight, tiled bathrooms with new vanities, new light fixtures and more. Your new condo comes with 2 bedrooms, 2 bathrooms (a full bath and a private 3/4 bath in the primary suite) and 2 heated garage stalls. Exceptional storage with multiple, oversized closets and convenient in-unit laundry with a full-size washer and dryer. The building offers ample guest parking, an elevator, outdoor pool w/pool house, sauna, community room with kitchen, scenic trails and a community pond, all right outside your doorstep. Prime location tucked into a wooded, natural setting abundant with wildlife. Near lakes, parks and the new Southwest Light Rail line with easy access to Hwys 62, 169, and 494. Request your private showing today.
Zillow last checked: 8 hours ago
Listing updated: May 28, 2025 at 11:49am
Listed by:
Sarah M Nurnberger 612-719-0120,
Coldwell Banker Realty
Bought with:
Blake R Anderson
Coldwell Banker Realty
Source: NorthstarMLS as distributed by MLS GRID,MLS#: 6706992
Facts & features
Interior
Bedrooms & bathrooms
- Bedrooms: 2
- Bathrooms: 2
- Full bathrooms: 1
- 3/4 bathrooms: 1
Bedroom 1
- Level: Main
- Area: 155.25 Square Feet
- Dimensions: 13.5 X 11.5
Bedroom 2
- Level: Main
- Area: 141.75 Square Feet
- Dimensions: 13.5 X 10.5
Deck
- Level: Main
- Area: 144 Square Feet
- Dimensions: 24 X 6
Deck
- Level: Main
- Area: 96 Square Feet
- Dimensions: 16 X 6
Dining room
- Level: Main
- Area: 93.5 Square Feet
- Dimensions: 11 X 8.5
Kitchen
- Level: Main
- Area: 73.5 Square Feet
- Dimensions: 10.5 X 7
Living room
- Level: Main
- Area: 221 Square Feet
- Dimensions: 17 X 13
Heating
- Baseboard, Hot Water
Cooling
- Wall Unit(s)
Appliances
- Included: Dishwasher, Dryer, Microwave, Range, Refrigerator, Washer
Features
- Basement: None
- Number of fireplaces: 1
- Fireplace features: Wood Burning
Interior area
- Total structure area: 1,058
- Total interior livable area: 1,058 sqft
- Finished area above ground: 1,058
- Finished area below ground: 0
Property
Parking
- Total spaces: 2
- Parking features: Attached, Garage Door Opener, Heated Garage, Insulated Garage, Multiple Garages, Paved, Storage, Underground
- Attached garage spaces: 2
- Has uncovered spaces: Yes
Accessibility
- Accessibility features: No Stairs Internal
Features
- Levels: One
- Stories: 1
- Patio & porch: Composite Decking, Covered, Deck
- Has private pool: Yes
- Pool features: In Ground, Heated, Outdoor Pool, Shared
Lot
- Dimensions: common1058
- Features: Near Public Transit, Many Trees
Details
- Additional structures: Sauna
- Foundation area: 1058
- Parcel number: 3611722120432
- Zoning description: Residential-Single Family
Construction
Type & style
- Home type: Condo
- Property subtype: Low Rise
- Attached to another structure: Yes
Materials
- Brick/Stone, Vinyl Siding
- Roof: Age Over 8 Years,Flat
Condition
- Age of Property: 42
- New construction: No
- Year built: 1983
Utilities & green energy
- Electric: Circuit Breakers, 100 Amp Service
- Gas: Natural Gas
- Sewer: City Sewer/Connected
- Water: City Water/Connected
Community & neighborhood
Security
- Security features: Fire Sprinkler System
Location
- Region: Minnetonka
HOA & financial
HOA
- Has HOA: Yes
- HOA fee: $529 monthly
- Amenities included: Elevator(s), Fire Sprinkler System
- Services included: Maintenance Structure, Cable TV, Controlled Access, Hazard Insurance, Heating, Lawn Care, Maintenance Grounds, Parking, Professional Mgmt, Trash, Security, Sewer, Shared Amenities, Snow Removal
- Association name: Sharper Management
- Association phone: 995-224-4777
Price history
| Date | Event | Price |
|---|---|---|
| 5/15/2025 | Sold | $204,600-2.5%$193/sqft |
Source: | ||
| 5/4/2025 | Pending sale | $209,900$198/sqft |
Source: | ||
| 4/28/2025 | Listing removed | $209,900$198/sqft |
Source: | ||
| 4/24/2025 | Listed for sale | $209,900+59%$198/sqft |
Source: | ||
| 4/24/2017 | Sold | $132,000-4.3%$125/sqft |
Source: | ||
Public tax history
| Year | Property taxes | Tax assessment |
|---|---|---|
| 2025 | $1,924 -2.9% | $175,100 -4.5% |
| 2024 | $1,981 +22.9% | $183,400 -1.3% |
| 2023 | $1,611 -10.7% | $185,800 +17.6% |
Find assessor info on the county website
Neighborhood: 55343
Nearby schools
GreatSchools rating
- 2/10Gatewood Elementary SchoolGrades: PK-6Distance: 3.1 mi
- 4/10Hopkins West Junior High SchoolGrades: 6-9Distance: 2.9 mi
- 8/10Hopkins Senior High SchoolGrades: 10-12Distance: 3.8 mi

Get pre-qualified for a loan
At Zillow Home Loans, we can pre-qualify you in as little as 5 minutes with no impact to your credit score.An equal housing lender. NMLS #10287.
Sell for more on Zillow
Get a free Zillow Showcase℠ listing and you could sell for .
$203,200
2% more+ $4,064
With Zillow Showcase(estimated)
$207,264


