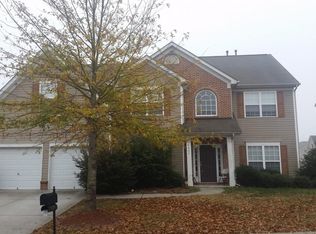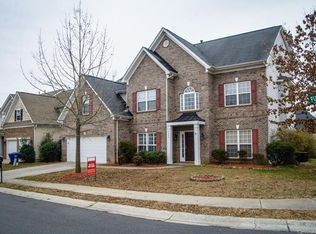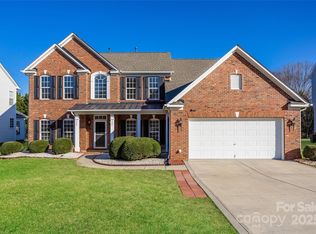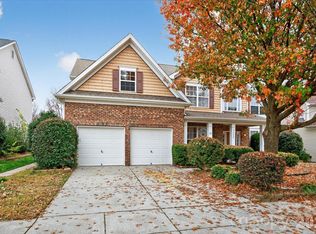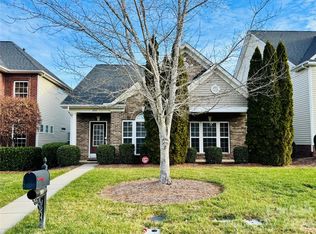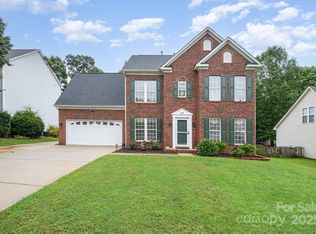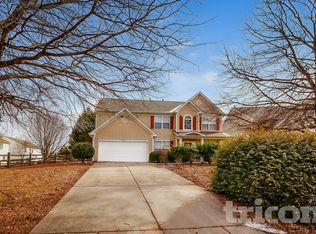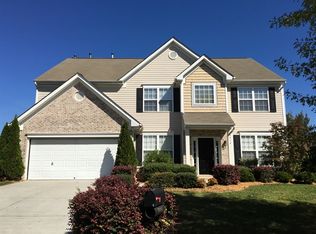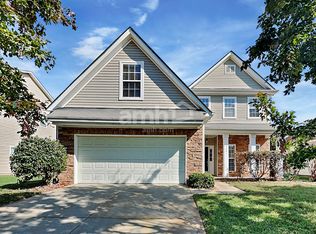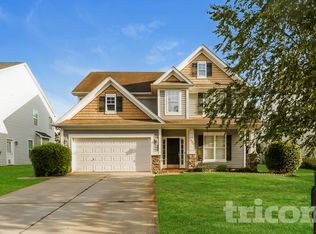WOW Welcome to your move-in-ready home loaded with premium upgrades! High ceilings, wide stairs,brand new flooring and fresh paint throughout, and lots and lots of natural light!
The main level offers flexible living spaces with a large living room perfect for entertaining, and 2 versatile rooms ideal for office or game space, possibly becoming additional bedroom(s) with the bath converted to full.
The LARGE kitchen boasts an oversized island and lots of cabinetry, while thoughtful storage solutions include a huge laundry room and generous closets throughout. Upstairs, 4 large bedrooms and a large bonus room and an impressive owner's suite with 3 sections.
Outside, enjoy the large, level backyard—perfect for grilling and recreation.
In a great school district, this community features clubhouse, pool, playground, and tennis courts, close to fun and food!
Do you want to add a screened sunroom or stamped concrete and a firepit? come see it in person and let us know !
Active
Price cut: $10K (2/12)
$529,900
5607 Fulton Ridge Dr, Indian Trail, NC 28079
5beds
3,500sqft
Est.:
Single Family Residence
Built in 2006
0.21 Acres Lot
$521,900 Zestimate®
$151/sqft
$63/mo HOA
What's special
- 39 days |
- 824 |
- 22 |
Likely to sell faster than
Zillow last checked: 8 hours ago
Listing updated: February 15, 2026 at 11:06am
Listing Provided by:
Ramzi Hawa team@kwcommercial.com,
Keller Williams Select
Source: Canopy MLS as distributed by MLS GRID,MLS#: 4334552
Tour with a local agent
Facts & features
Interior
Bedrooms & bathrooms
- Bedrooms: 5
- Bathrooms: 4
- Full bathrooms: 3
- 1/2 bathrooms: 1
Primary bedroom
- Features: Ceiling Fan(s), Vaulted Ceiling(s), Walk-In Closet(s)
- Level: Upper
Bedroom s
- Level: Upper
Bedroom s
- Level: Upper
Bedroom s
- Level: Upper
Bathroom half
- Level: Main
Bathroom full
- Level: Upper
Bathroom full
- Level: Upper
Bathroom full
- Level: Upper
Bonus room
- Level: Upper
Breakfast
- Level: Main
Den
- Level: Main
Dining room
- Level: Main
Kitchen
- Level: Main
Laundry
- Level: Main
Living room
- Level: Main
Office
- Level: Main
Heating
- Zoned
Cooling
- Central Air, Zoned
Appliances
- Included: Dishwasher, Gas Oven, Gas Range, Gas Water Heater, Microwave, Refrigerator
- Laundry: Main Level
Features
- Breakfast Bar, Soaking Tub, Open Floorplan, Walk-In Closet(s), Walk-In Pantry
- Flooring: Carpet, Vinyl
- Has basement: No
- Fireplace features: Gas Vented, Living Room
Interior area
- Total structure area: 3,500
- Total interior livable area: 3,500 sqft
- Finished area above ground: 3,500
- Finished area below ground: 0
Property
Parking
- Total spaces: 2
- Parking features: Attached Garage, Garage on Main Level
- Attached garage spaces: 2
Features
- Levels: Two
- Stories: 2
- Pool features: Community
- Waterfront features: None
Lot
- Size: 0.21 Acres
- Dimensions: 9104
- Features: Cleared, Level
Details
- Parcel number: 07093749
- Zoning: R-20
- Special conditions: Standard
Construction
Type & style
- Home type: SingleFamily
- Architectural style: A-Frame
- Property subtype: Single Family Residence
Materials
- Brick Partial, Vinyl
- Foundation: Slab
Condition
- New construction: No
- Year built: 2006
Utilities & green energy
- Sewer: Public Sewer
- Water: City
Community & HOA
Community
- Features: Playground, Street Lights, Tennis Court(s)
- Security: Security System, Smoke Detector(s)
- Subdivision: Shiloh Trace
HOA
- Has HOA: Yes
- HOA fee: $750 annually
- HOA name: gowithredrock
- HOA phone: 888-757-3376
Location
- Region: Indian Trail
Financial & listing details
- Price per square foot: $151/sqft
- Tax assessed value: $334,700
- Annual tax amount: $2,405
- Date on market: 1/8/2026
- Cumulative days on market: 40 days
- Road surface type: Concrete, Paved
Estimated market value
$521,900
$496,000 - $548,000
$2,856/mo
Price history
Price history
| Date | Event | Price |
|---|---|---|
| 2/12/2026 | Price change | $529,900-1.9%$151/sqft |
Source: | ||
| 1/11/2026 | Listed for rent | $2,700$1/sqft |
Source: Zillow Rentals Report a problem | ||
| 1/9/2026 | Listed for sale | $539,900-0.9%$154/sqft |
Source: | ||
| 12/27/2025 | Listing removed | $2,700$1/sqft |
Source: Zillow Rentals Report a problem | ||
| 12/9/2025 | Listed for rent | $2,700-6.9%$1/sqft |
Source: Zillow Rentals Report a problem | ||
Public tax history
Public tax history
| Year | Property taxes | Tax assessment |
|---|---|---|
| 2025 | $2,405 +14.4% | $517,600 +54.6% |
| 2024 | $2,101 +0.4% | $334,700 |
| 2023 | $2,094 | $334,700 |
Find assessor info on the county website
BuyAbility℠ payment
Est. payment
$2,785/mo
Principal & interest
$2475
Property taxes
$247
HOA Fees
$63
Climate risks
Neighborhood: 28079
Nearby schools
GreatSchools rating
- 7/10Shiloh Elementary SchoolGrades: 3-5Distance: 0.7 mi
- 3/10Sun Valley Middle SchoolGrades: 6-8Distance: 0.9 mi
- 5/10Sun Valley High SchoolGrades: 9-12Distance: 1.2 mi
Schools provided by the listing agent
- Elementary: Shiloh
- Middle: Sun Valley
- High: Sun Valley
Source: Canopy MLS as distributed by MLS GRID. This data may not be complete. We recommend contacting the local school district to confirm school assignments for this home.
Open to renting?
Browse rentals near this home.- Loading
- Loading
