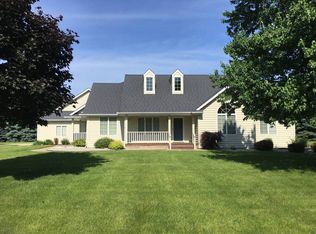Closed
$290,000
5607 E 1112 N, Demotte, IN 46310
3beds
2,070sqft
Single Family Residence
Built in 1973
1 Acres Lot
$289,900 Zestimate®
$140/sqft
$2,474 Estimated rent
Home value
$289,900
Estimated sales range
Not available
$2,474/mo
Zestimate® history
Loading...
Owner options
Explore your selling options
What's special
Ever dreamed about a cabin styled home? Check this out! This sprawling 2000+ sqft ranch has a real fieldstone exterior paired with vinyl log siding and is situated on a 1 acre wooded lot on a dead end street with I65 access just minutes away for convenience. With the hand hewn log siding in the entry area, the living room and dining room and the gas fireplace- you'll feel like you just walked into the cabin! The primary bedroom has a 3/4 bath while bedrooms 2 & 3 share a full bath. On the other end of the home you'll find a galley kitchen that leads the way to another living room. This is a great 2nd spot to entertain and has access to the sunroom! From here you can enjoy views of the spruce lined back yard& access the rear deck. This back yard is fully fenced for the pets. A finished laundry room offers both outside & garage access and has a 1/2 bath. In addition to the 2.5 attached garage, there is a 1 car detached garage for the mower and the toys! There is a lot of house here for the money and there is a brand new roof! Don't miss out on this one!!
Zillow last checked: 8 hours ago
Listing updated: August 12, 2025 at 02:36pm
Listed by:
Daniel Walstra,
Countryside Realty 219-987-7355
Bought with:
Brooke Earles, RB24001383
Listing Leaders Executive RE
Source: NIRA,MLS#: 822826
Facts & features
Interior
Bedrooms & bathrooms
- Bedrooms: 3
- Bathrooms: 3
- Full bathrooms: 1
- 3/4 bathrooms: 1
- 1/2 bathrooms: 1
Primary bedroom
- Description: 3/4 bath-walk in closet
- Area: 218.79
- Dimensions: 14.3 x 15.3
Bedroom 2
- Area: 149.48
- Dimensions: 10.1 x 14.8
Bedroom 3
- Area: 115.14
- Dimensions: 10.1 x 11.4
Dining room
- Description: log siding
- Area: 110
- Dimensions: 10.0 x 11.0
Family room
- Area: 219.52
- Dimensions: 11.2 x 19.6
Great room
- Description: Fireplace, log siding
- Area: 361.92
- Dimensions: 17.4 x 20.8
Kitchen
- Area: 120.84
- Dimensions: 10.6 x 11.4
Laundry
- Description: outside and garage access , 1/2 bath
- Area: 76.44
- Dimensions: 7.8 x 9.8
Other
- Description: Sunroom w/ deck access
- Area: 151.62
- Dimensions: 11.4 x 13.3
Other
- Description: Foyer, log siding
- Area: 43.2
- Dimensions: 6.0 x 7.2
Heating
- Other, Forced Air
Appliances
- Included: Dishwasher, Washer, Refrigerator, Range Hood, Dryer
- Laundry: Laundry Room, Sink, Main Level
Features
- Ceiling Fan(s), Walk-In Closet(s), Laminate Counters
- Basement: Crawl Space
- Number of fireplaces: 1
- Fireplace features: Gas, Great Room
Interior area
- Total structure area: 2,070
- Total interior livable area: 2,070 sqft
- Finished area above ground: 2,070
Property
Parking
- Total spaces: 3
- Parking features: Attached, Detached, Garage Door Opener
- Attached garage spaces: 3
Features
- Levels: One
- Patio & porch: Deck, Front Porch
- Exterior features: Storage
- Pool features: None
- Fencing: Back Yard,Fenced
- Has view: Yes
- View description: Neighborhood, Trees/Woods
Lot
- Size: 1 Acres
- Features: Few Trees, Private
Details
- Parcel number: 560501443020000013
- Special conditions: Standard
Construction
Type & style
- Home type: SingleFamily
- Property subtype: Single Family Residence
Condition
- New construction: No
- Year built: 1973
Utilities & green energy
- Electric: 200+ Amp Service
- Sewer: Septic Tank
- Water: Well
- Utilities for property: Electricity Connected, Natural Gas Connected
Community & neighborhood
Location
- Region: Demotte
- Subdivision: Oakwood Acres
Other
Other facts
- Listing agreement: Exclusive Right To Sell
- Listing terms: Cash,USDA Loan,VA Loan,FHA,Conventional
Price history
| Date | Event | Price |
|---|---|---|
| 8/12/2025 | Sold | $290,000+0%$140/sqft |
Source: | ||
| 7/2/2025 | Pending sale | $289,900$140/sqft |
Source: | ||
| 6/19/2025 | Listed for sale | $289,900+124.9%$140/sqft |
Source: | ||
| 5/2/2014 | Sold | $128,900-7.9%$62/sqft |
Source: | ||
| 11/8/2013 | Price change | $139,900-5.4%$68/sqft |
Source: SCHUPP Real Estate #338659 Report a problem | ||
Public tax history
| Year | Property taxes | Tax assessment |
|---|---|---|
| 2024 | $1,589 +22.6% | $223,400 +1.6% |
| 2023 | $1,296 +6.5% | $219,900 +26.6% |
| 2022 | $1,217 -4.2% | $173,700 +8.7% |
Find assessor info on the county website
Neighborhood: Roselawn
Nearby schools
GreatSchools rating
- 7/10Lincoln Elementary SchoolGrades: K-6Distance: 1.4 mi
- 4/10North Newton Jr-Sr High SchoolGrades: 7-12Distance: 11.4 mi
Get a cash offer in 3 minutes
Find out how much your home could sell for in as little as 3 minutes with a no-obligation cash offer.
Estimated market value$289,900
Get a cash offer in 3 minutes
Find out how much your home could sell for in as little as 3 minutes with a no-obligation cash offer.
Estimated market value
$289,900
