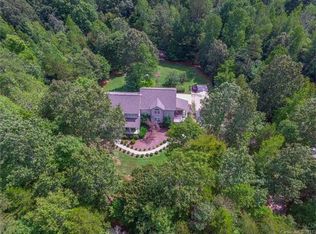Closed
$185,000
5607 Davis Rd, Waxhaw, NC 28173
4beds
2,820sqft
Single Family Residence
Built in 1981
2 Acres Lot
$185,800 Zestimate®
$66/sqft
$2,519 Estimated rent
Home value
$185,800
$173,000 - $201,000
$2,519/mo
Zestimate® history
Loading...
Owner options
Explore your selling options
What's special
PRICE REDUCTION!!Enjoy the tranquility of your own private retreat in sought after Crow Creek Acres neighborhood, just minutes from the charm of historic downtown Waxhaw. This property offers a full brick ranch with finished daylight basement including a separate kitchen/living/bath/study/laundry and 2 bedrooms, perfect for mother-in-law suite or growing teens. The main floor includes an open kitchen and dining floorplan, sunroom with tons of windows and skylights, living room with beautiful picture window, separate laundry room,2 full baths and 2 bedrooms. There are also two large walk in storage rooms in daylight basement. Set on a picturesque 2 acre wooded lot with tranquil, surrounding views of nature and NO HOA. Come enjoy the paradise of country living! **Please note, the adjacent 2 acre lot is also for sale should you prefer even more space in paradise!**
**PLEASE NOTE**SUNROOM IS COOLED BY A WINDOW UNIT**NO HEAT**
Zillow last checked: 8 hours ago
Listing updated: June 17, 2024 at 01:43pm
Listing Provided by:
Sandy Thompson slt1971@gmail.com,
NorthGroup Real Estate LLC
Bought with:
Carin Miller
Real Broker, LLC
Source: Canopy MLS as distributed by MLS GRID,MLS#: 4117035
Facts & features
Interior
Bedrooms & bathrooms
- Bedrooms: 4
- Bathrooms: 3
- Full bathrooms: 3
- Main level bedrooms: 2
Bedroom s
- Features: Ceiling Fan(s)
- Level: Main
Bedroom s
- Features: Ceiling Fan(s)
- Level: Main
Bedroom s
- Level: Basement
Bedroom s
- Level: Basement
Bathroom full
- Level: Main
Bathroom full
- Level: Main
Bathroom full
- Level: Basement
Dining area
- Level: Main
Kitchen
- Level: Main
Kitchen
- Level: Basement
Laundry
- Level: Main
Laundry
- Level: Basement
Living room
- Features: Ceiling Fan(s)
- Level: Main
Living room
- Level: Basement
Office
- Features: Built-in Features
- Level: Basement
Sunroom
- Features: Ceiling Fan(s)
- Level: Main
Heating
- Central, Electric, Heat Pump
Cooling
- Attic Fan, Central Air, Electric, Heat Pump
Appliances
- Included: Dishwasher, Disposal, Electric Cooktop, Electric Oven, Exhaust Fan, Oven
- Laundry: Electric Dryer Hookup, In Basement, Laundry Room, Lower Level, Main Level, Multiple Locations, Washer Hookup
Features
- Flooring: Laminate, Linoleum, Vinyl
- Windows: Insulated Windows, Skylight(s)
- Basement: Daylight,Exterior Entry,Finished,Full,Interior Entry,Storage Space,Walk-Out Access
- Fireplace features: Wood Burning Stove
Interior area
- Total structure area: 1,410
- Total interior livable area: 2,820 sqft
- Finished area above ground: 1,410
- Finished area below ground: 1,410
Property
Parking
- Total spaces: 2
- Parking features: Attached Carport, Circular Driveway, Driveway
- Carport spaces: 2
- Has uncovered spaces: Yes
Features
- Levels: One
- Stories: 1
Lot
- Size: 2 Acres
- Dimensions: 190*434*191*430
- Features: Wooded
Details
- Additional structures: Shed(s)
- Parcel number: 05123078
- Zoning: RA-40
- Special conditions: Estate
Construction
Type & style
- Home type: SingleFamily
- Architectural style: Traditional
- Property subtype: Single Family Residence
Materials
- Brick Full, Vinyl
- Roof: Shingle
Condition
- New construction: No
- Year built: 1981
Utilities & green energy
- Sewer: Septic Installed
- Water: Well
- Utilities for property: Cable Available, Cable Connected, Electricity Connected
Community & neighborhood
Security
- Security features: Smoke Detector(s)
Location
- Region: Waxhaw
- Subdivision: Crow Creek Acres
Other
Other facts
- Listing terms: Cash,Conventional,FHA,VA Loan
- Road surface type: Gravel, Paved
Price history
| Date | Event | Price |
|---|---|---|
| 1/30/2025 | Sold | $185,000-58.1%$66/sqft |
Source: Public Record Report a problem | ||
| 6/17/2024 | Sold | $441,310-1.9%$156/sqft |
Source: | ||
| 6/11/2024 | Pending sale | $449,900$160/sqft |
Source: | ||
| 4/25/2024 | Price change | $449,900-5.3%$160/sqft |
Source: | ||
| 3/10/2024 | Listed for sale | $474,900$168/sqft |
Source: | ||
Public tax history
| Year | Property taxes | Tax assessment |
|---|---|---|
| 2025 | $773 +102.9% | $161,000 +170.6% |
| 2024 | $381 +1.7% | $59,500 |
| 2023 | $375 | $59,500 |
Find assessor info on the county website
Neighborhood: 28173
Nearby schools
GreatSchools rating
- 9/10Waxhaw Elementary SchoolGrades: PK-5Distance: 2.7 mi
- 3/10Parkwood Middle SchoolGrades: 6-8Distance: 6.3 mi
- 8/10Parkwood High SchoolGrades: 9-12Distance: 6.3 mi
Get a cash offer in 3 minutes
Find out how much your home could sell for in as little as 3 minutes with a no-obligation cash offer.
Estimated market value
$185,800
Get a cash offer in 3 minutes
Find out how much your home could sell for in as little as 3 minutes with a no-obligation cash offer.
Estimated market value
$185,800
