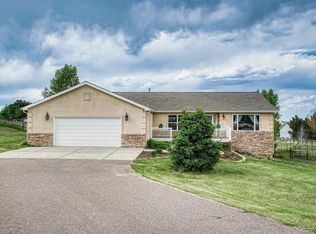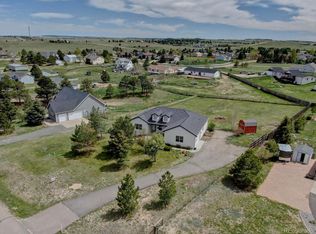Sold for $718,000 on 10/06/23
$718,000
5607 Columbine Ridge Road, Elizabeth, CO 80107
6beds
3,728sqft
Single Family Residence
Built in 2001
1.23 Acres Lot
$722,100 Zestimate®
$193/sqft
$3,243 Estimated rent
Home value
$722,100
$686,000 - $758,000
$3,243/mo
Zestimate® history
Loading...
Owner options
Explore your selling options
What's special
PRICE IMPROVEMENT & SO MUCH SPACE, INSIDE and OUT! Sellers have an assumable loan at 3.5%. Loan needs to be assumed at current value and will take $80,000 down to assume Inquire if interested about loan. Stunning Farm House sits on a spacious 1.23 acres of landscaped land with ready to bloom trees and sod in the front yard just waiting for summer and warm weather to arrive. Spacious back yard with a privacy fence on each side of the yard and a split rail fence in the rear to leave the openness and the views. If you love animals there is already a barn for horses or goats, or maybe a llama or two and a separate chicken coop. Enter the home into the large family room with open concept dining area gourmet kitchen with quartz countertops, huge island, two pantry's and stainless steel appliances. A beautiful light colored stone wall gives just the right amount of separation between the rooms to add a touch of ambience with the electric fireplace for those cold winter nights. Luxury vinyl plank flooring throughout the main level. Master suite with 5 piece bath on main level with huge walk-in closest, double shower and a soaking tub. Two other bedrooms are also on the main level, and an office with french doors and coffered ceilings with built-ins for the work at home professional. The basement has extra tall ceilings so you don't feel like you're in a basement at all. There are also three large bedrooms, a great room/game room and still plenty of space for a cinema area, another full bathroom and a bonus area at the bottom of the stairs that could be used for a library or reading area. This basement was definitley built with entertaining or a second living quarters in mind. The Furnace, AC, Roof, Septic System, Sump Pump, Radon System and Asphalt on the driveway were all replaced one year ago. The Sellers had no intention of moving when they purchased this home, and have done additional upgrades, so their loss is your gain.
Zillow last checked: 8 hours ago
Listing updated: October 11, 2023 at 10:29am
Listed by:
Leslie Eavenson 719-237-3281,
Realty One Group Premier
Bought with:
Leslie Eavenson, 100067177
Realty One Group Premier
Charlie Soule, 100065498
Compass - Denver
Source: REcolorado,MLS#: 6158251
Facts & features
Interior
Bedrooms & bathrooms
- Bedrooms: 6
- Bathrooms: 3
- Full bathrooms: 3
- Main level bathrooms: 2
- Main level bedrooms: 3
Primary bedroom
- Level: Main
Bedroom
- Level: Main
Bedroom
- Level: Main
Bedroom
- Level: Basement
Bedroom
- Level: Basement
Bedroom
- Level: Basement
Primary bathroom
- Description: Gorgeous 5 Pc Primary Bath W/ Walk In Shower
- Level: Main
Bathroom
- Description: Huge Storage/Linen Closest
- Level: Main
Bathroom
- Level: Basement
Bonus room
- Description: Bonus Area/Study/Library
- Level: Basement
Family room
- Description: Beautiful Open Space With Natural Light And White Stone Electric Fireplace Wall
- Level: Main
Great room
- Description: Pooltable Will Stay With The House If Buyer Would Like
- Level: Basement
Kitchen
- Description: Gorgeous Modern Blue Cabinetry, Two Pantry's And Quartz Counter Tops
- Level: Main
Laundry
- Description: Washer & Dryer Stay With The House
- Level: Basement
Office
- Description: Coffered Ceilings With Built-Ins And French Doors
- Level: Main
Heating
- Forced Air
Cooling
- Central Air
Appliances
- Included: Cooktop, Dishwasher, Disposal, Dryer, Gas Water Heater, Microwave, Oven, Range Hood, Refrigerator, Self Cleaning Oven, Washer
Features
- Flooring: Carpet, Vinyl
- Windows: Double Pane Windows
- Basement: Finished,Full
- Number of fireplaces: 1
- Fireplace features: Electric, Family Room
Interior area
- Total structure area: 3,728
- Total interior livable area: 3,728 sqft
- Finished area above ground: 1,864
- Finished area below ground: 1,716
Property
Parking
- Total spaces: 2
- Parking features: Oversized
- Attached garage spaces: 2
Features
- Levels: One
- Stories: 1
- Patio & porch: Front Porch, Patio
- Fencing: Full
Lot
- Size: 1.23 Acres
Details
- Parcel number: R108302
- Zoning: PUD
- Special conditions: Standard
Construction
Type & style
- Home type: SingleFamily
- Architectural style: Modular
- Property subtype: Single Family Residence
Materials
- Frame
Condition
- Updated/Remodeled
- Year built: 2001
Utilities & green energy
- Water: Public
Community & neighborhood
Security
- Security features: Carbon Monoxide Detector(s), Smoke Detector(s)
Location
- Region: Elizabeth
- Subdivision: Overland Estates
Other
Other facts
- Listing terms: 1031 Exchange,Cash,Conventional,FHA,VA Loan
- Ownership: Individual
- Road surface type: Paved
Price history
| Date | Event | Price |
|---|---|---|
| 10/6/2023 | Sold | $718,000+2.6%$193/sqft |
Source: | ||
| 3/3/2022 | Sold | $700,000-3.4%$188/sqft |
Source: Public Record Report a problem | ||
| 9/15/2021 | Listed for sale | $725,000+66.7%$194/sqft |
Source: Owner Report a problem | ||
| 4/23/2021 | Sold | $435,000+8.9%$117/sqft |
Source: Public Record Report a problem | ||
| 3/13/2021 | Pending sale | $399,500$107/sqft |
Source: | ||
Public tax history
| Year | Property taxes | Tax assessment |
|---|---|---|
| 2024 | $3,349 +44.7% | $44,240 |
| 2023 | $2,314 -2.4% | $44,240 +52.8% |
| 2022 | $2,371 | $28,960 -2.8% |
Find assessor info on the county website
Neighborhood: 80107
Nearby schools
GreatSchools rating
- 5/10Running Creek Elementary SchoolGrades: K-5Distance: 2.3 mi
- 5/10Elizabeth Middle SchoolGrades: 6-8Distance: 2.8 mi
- 6/10Elizabeth High SchoolGrades: 9-12Distance: 2.5 mi
Schools provided by the listing agent
- Elementary: Running Creek
- Middle: Elizabeth
- High: Elizabeth
- District: Elizabeth C-1
Source: REcolorado. This data may not be complete. We recommend contacting the local school district to confirm school assignments for this home.
Get a cash offer in 3 minutes
Find out how much your home could sell for in as little as 3 minutes with a no-obligation cash offer.
Estimated market value
$722,100
Get a cash offer in 3 minutes
Find out how much your home could sell for in as little as 3 minutes with a no-obligation cash offer.
Estimated market value
$722,100

