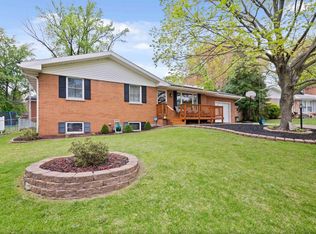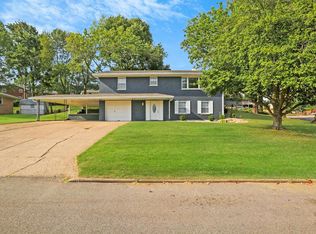Closed
$230,000
5606 Walsh Rd, Evansville, IN 47711
4beds
2,133sqft
Single Family Residence
Built in 1961
10,585.08 Square Feet Lot
$253,900 Zestimate®
$--/sqft
$1,744 Estimated rent
Home value
$253,900
$241,000 - $267,000
$1,744/mo
Zestimate® history
Loading...
Owner options
Explore your selling options
What's special
Nestled in established Melody Hills, this home has been very well maintained. It offers a classic midcentury modern floor plan. The main level has a large living room with wood burning fireplace. The kitchen has modern cabinets, an abundance of storage, large dining area and sliding door to patio. The bedrooms are all nicely sized. The primary offers a private half bath. The lower level has a fourth bedroom and access to a bathroom complete with whirlpool tub and dual shower heads. It makes a great primary suite! In the basement, there is also a large family room area, den and laundry room. The basement has a French drain system and has been professionally waterproofed. The backyard has a storage shed and chain link fence. Recent updates include: living room and kitchen flooring (2022), energy efficient sliders (2021), roof (2020), water heater & added insulation (2016), HVAC (2015). This home has been pre-inspected and is available for immediate possession.
Zillow last checked: 8 hours ago
Listing updated: March 23, 2023 at 08:00am
Listed by:
Julie A Vandeveer Office:812-858-2400,
ERA FIRST ADVANTAGE REALTY, INC
Bought with:
Gene Lechner
F.C. TUCKER EMGE
Source: IRMLS,MLS#: 202301070
Facts & features
Interior
Bedrooms & bathrooms
- Bedrooms: 4
- Bathrooms: 3
- Full bathrooms: 2
- 1/2 bathrooms: 1
- Main level bedrooms: 3
Bedroom 1
- Level: Main
Bedroom 2
- Level: Main
Dining room
- Level: Main
- Area: 160
- Dimensions: 16 x 10
Family room
- Level: Basement
- Area: 270
- Dimensions: 27 x 10
Kitchen
- Level: Main
- Area: 80
- Dimensions: 10 x 8
Living room
- Level: Main
- Area: 187
- Dimensions: 17 x 11
Heating
- Natural Gas, Forced Air
Cooling
- Central Air, Ceiling Fan(s)
Appliances
- Included: Disposal, Dishwasher, Refrigerator, Electric Oven, Electric Range
Features
- Ceiling Fan(s), Laminate Counters, Eat-in Kitchen, Tub/Shower Combination, Main Level Bedroom Suite
- Flooring: Carpet, Laminate, Tile
- Doors: Storm Doors
- Windows: Window Treatments
- Basement: Full,Partially Finished,Block
- Attic: Pull Down Stairs
- Number of fireplaces: 1
- Fireplace features: Living Room
Interior area
- Total structure area: 2,438
- Total interior livable area: 2,133 sqft
- Finished area above ground: 1,219
- Finished area below ground: 914
Property
Parking
- Total spaces: 2
- Parking features: Attached, Garage Door Opener, Concrete
- Attached garage spaces: 2
- Has uncovered spaces: Yes
Features
- Levels: One
- Stories: 1
- Patio & porch: Patio
- Has spa: Yes
- Spa features: Jet/Garden Tub
- Fencing: Partial,Chain Link
Lot
- Size: 10,585 sqft
- Dimensions: 78x136
- Features: Rolling Slope, 0-2.9999, City/Town/Suburb
Details
- Additional structures: Shed
- Parcel number: 820603002407.014019
- Other equipment: Sump Pump
Construction
Type & style
- Home type: SingleFamily
- Architectural style: Ranch
- Property subtype: Single Family Residence
Materials
- Brick
- Roof: Shingle
Condition
- New construction: No
- Year built: 1961
Utilities & green energy
- Gas: CenterPoint Energy
- Sewer: Public Sewer
- Water: Public
Community & neighborhood
Security
- Security features: Security System Leased
Location
- Region: Evansville
- Subdivision: Melody Hills
Other
Other facts
- Listing terms: Cash,Conventional,FHA,VA Loan
Price history
| Date | Event | Price |
|---|---|---|
| 3/22/2023 | Sold | $230,000 |
Source: | ||
| 2/11/2023 | Pending sale | $230,000 |
Source: | ||
| 1/13/2023 | Listed for sale | $230,000 |
Source: | ||
Public tax history
| Year | Property taxes | Tax assessment |
|---|---|---|
| 2024 | $1,819 +9.1% | $191,500 -1.1% |
| 2023 | $1,668 +39% | $193,600 +12.4% |
| 2022 | $1,199 +3.8% | $172,200 +29.2% |
Find assessor info on the county website
Neighborhood: Oakhill
Nearby schools
GreatSchools rating
- 8/10Oak Hill ElementaryGrades: K-6Distance: 1.4 mi
- 8/10North Junior High SchoolGrades: 7-8Distance: 6.2 mi
- 8/10New Tech InstituteGrades: 9-12Distance: 1.3 mi
Schools provided by the listing agent
- Elementary: Oakhill
- Middle: North
- High: North
- District: Evansville-Vanderburgh School Corp.
Source: IRMLS. This data may not be complete. We recommend contacting the local school district to confirm school assignments for this home.

Get pre-qualified for a loan
At Zillow Home Loans, we can pre-qualify you in as little as 5 minutes with no impact to your credit score.An equal housing lender. NMLS #10287.

