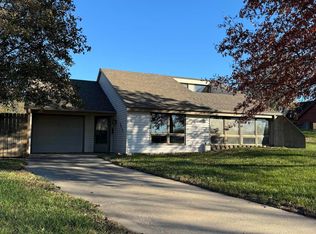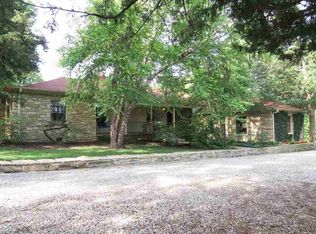Sold on 02/02/23
Price Unknown
5606 SW Reeder St, Topeka, KS 66604
3beds
2,549sqft
Single Family Residence, Residential
Built in 1986
0.67 Acres Lot
$315,600 Zestimate®
$--/sqft
$1,958 Estimated rent
Home value
$315,600
$294,000 - $338,000
$1,958/mo
Zestimate® history
Loading...
Owner options
Explore your selling options
What's special
Calling all the unique home lovers out there! This ski-like-chalet passive solar property is a Christmas MUST-SEE! This custom-built cedar home sits on a dead-end road in the most quiet and lovely neighborhood you never knew existed. Also conveniently located to tons of shopping and restaurants. Walk-in and simply be impressed with the unique architectural designs and flow of this home. Large, vaulted ceilings with lots of windows allowing tons of natural light in. The kitchen has beautiful granite countertops (and backsplash), a breakfast bar, stainless steel sink, a large bonus pantry room, and all the kitchen appliances will stay. The one-of-a-kind sunroom on the main floor will absolutely pique your interest! There are so many different things you could use this room for, such as an office, a bedroom, greenroom, or a gym. Head up the most beautiful custom-built staircase to overlook all the cool updates this house has to offer. The large primary bedroom boasts high-vaulted ceilings, an ensuite fully updated bathroom (with heated floors), and a large walk-in closet. The upper floor also has 2 large storage rooms, a common living area, and a bonus loft/sunroom with heated floors and built-in shelving. Walkout the back deck to the large fenced-in backyard. But don't let that fence fool you... This property sits on over a half-acre lot. The landscaping is absolutely gorgeous in the spring.
Zillow last checked: 8 hours ago
Listing updated: February 02, 2023 at 12:28pm
Listed by:
Sherrill Shepard 785-845-7973,
Better Homes and Gardens Real
Bought with:
Chase Ringgold, 00246814
KW One Legacy Partners, LLC
Source: Sunflower AOR,MLS#: 227176
Facts & features
Interior
Bedrooms & bathrooms
- Bedrooms: 3
- Bathrooms: 2
- Full bathrooms: 2
Primary bedroom
- Level: Upper
- Area: 194.67
- Dimensions: 12'2 x 16
Bedroom 2
- Level: Main
- Area: 136.06
- Dimensions: 10'4 x 13'2
Bedroom 3
- Level: Main
- Area: 153
- Dimensions: 11'4 x 13'6
Bedroom 4
- Level: Main
- Dimensions: 15'3 x 9 (Sunroom)
Other
- Level: Upper
- Dimensions: 17'2 x 13'8 (Loft)
Dining room
- Level: Main
- Area: 156.9
- Dimensions: 11'11 x 13'2
Family room
- Level: Upper
- Area: 314.42
- Dimensions: 28'7 x 11
Kitchen
- Level: Main
- Area: 139.66
- Dimensions: 14'1 x 9'11
Laundry
- Level: Main
- Area: 73.5
- Dimensions: 9 x 8'2
Living room
- Level: Main
- Area: 337.14
- Dimensions: 17'8 x 19'1
Heating
- Electric
Cooling
- Central Air
Appliances
- Included: Electric Range, Microwave, Dishwasher, Refrigerator, Disposal, Cable TV Available
- Laundry: Main Level, Separate Room
Features
- Sheetrock, High Ceilings, Coffered Ceiling(s), Vaulted Ceiling(s)
- Flooring: Ceramic Tile, Carpet
- Doors: Storm Door(s)
- Basement: Concrete
- Has fireplace: No
Interior area
- Total structure area: 2,549
- Total interior livable area: 2,549 sqft
- Finished area above ground: 2,549
- Finished area below ground: 0
Property
Parking
- Parking features: Attached, Auto Garage Opener(s), Garage Door Opener
- Has attached garage: Yes
Features
- Patio & porch: Deck
- Fencing: Fenced,Chain Link
Lot
- Size: 0.67 Acres
- Dimensions: 144 x 196
Details
- Parcel number: R15443
- Special conditions: Standard,Arm's Length
Construction
Type & style
- Home type: SingleFamily
- Architectural style: Earth Contact/Sheltered
- Property subtype: Single Family Residence, Residential
Materials
- Frame, Other
- Roof: Composition
Condition
- Year built: 1986
Utilities & green energy
- Water: Public
- Utilities for property: Cable Available
Community & neighborhood
Location
- Region: Topeka
- Subdivision: South Slope
Price history
| Date | Event | Price |
|---|---|---|
| 2/2/2023 | Sold | -- |
Source: | ||
| 12/22/2022 | Pending sale | $255,000$100/sqft |
Source: | ||
| 12/19/2022 | Listed for sale | $255,000+27.6%$100/sqft |
Source: | ||
| 7/24/2014 | Sold | -- |
Source: | ||
| 6/18/2014 | Price change | $199,900-7%$78/sqft |
Source: Keller Williams Legacy Partners, Inc. #179311 | ||
Public tax history
| Year | Property taxes | Tax assessment |
|---|---|---|
| 2025 | -- | $29,923 +2% |
| 2024 | $4,196 -0.3% | $29,336 +2% |
| 2023 | $4,207 -3.4% | $28,761 |
Find assessor info on the county website
Neighborhood: Woodbridge
Nearby schools
GreatSchools rating
- 7/10Mccarter Elementary SchoolGrades: PK-5Distance: 0.8 mi
- 6/10Landon Middle SchoolGrades: 6-8Distance: 0.5 mi
- 3/10Topeka West High SchoolGrades: 9-12Distance: 1.4 mi
Schools provided by the listing agent
- Elementary: McCarter Elementary School/USD 501
- Middle: Landon Middle School/USD 501
- High: Topeka West High School/USD 501
Source: Sunflower AOR. This data may not be complete. We recommend contacting the local school district to confirm school assignments for this home.

