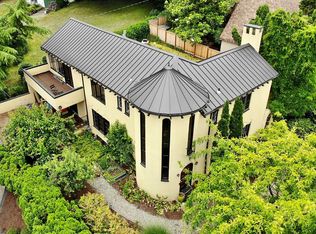Sold
$825,000
5606 SW Edgemont Pl, Portland, OR 97239
2beds
2,334sqft
Residential, Single Family Residence
Built in 1989
0.3 Acres Lot
$806,400 Zestimate®
$353/sqft
$3,932 Estimated rent
Home value
$806,400
$750,000 - $863,000
$3,932/mo
Zestimate® history
Loading...
Owner options
Explore your selling options
What's special
VIEWS VIEWS VIEWS! Smashing Condo Alternative in Terwilliger Heights With Mountain, City and River ViewsNestled on a tranquil dead-end street in the highly sought-after Terwilliger Heights neighborhood, this contemporary home offers stunning panoramic views and an unbeatable location. Designed to embrace natural light and capture breathtaking vistas, the open-concept main floor features soaring walls of windows and recently updated hardwood floors. Both the living and dining areas are enhanced by their own cozy fireplaces, creating a welcoming atmosphere.Upstairs, the luxurious primary suite with sitting area serves as a peaceful sanctuary, offering sweeping views that will take your breath away. A spacious bonus room, also on the upper level, opens to a private deck. A spiral staircase leads to an expansive rooftop deck—perfect for evening sunsets, intimate gatherings, or moments of solitude. The lower level is thoughtfully appointed with an office, a bedroom, and full bath, providing versatility and comfort.Located just minutes from OHSU, downtown Portland, Hillsdale, and the scenic Terwilliger walking paths, this home offers the best of both worlds—seclusion in nature with the convenience of city living. This home features beautifully landscaped low maintenance grounds.
Zillow last checked: 8 hours ago
Listing updated: May 16, 2025 at 03:42am
Listed by:
Mimi McCaslin 503-784-4444,
LUXE Forbes Global Properties,
Anne-Marie Knapp 503-318-0712,
LUXE Forbes Global Properties
Bought with:
Mimi McCaslin, 910600032
LUXE Forbes Global Properties
Source: RMLS (OR),MLS#: 131618504
Facts & features
Interior
Bedrooms & bathrooms
- Bedrooms: 2
- Bathrooms: 3
- Full bathrooms: 2
- Partial bathrooms: 1
- Main level bathrooms: 1
Primary bedroom
- Features: Bathroom, Suite, Walkin Closet, Wallto Wall Carpet
- Level: Upper
Bedroom 2
- Features: Closet, Wallto Wall Carpet
- Level: Lower
Dining room
- Features: Fireplace, Hardwood Floors
- Level: Main
Family room
- Features: Deck, Wallto Wall Carpet
- Level: Upper
Kitchen
- Features: Family Room Kitchen Combo, Gourmet Kitchen, Hardwood Floors
- Level: Main
Living room
- Features: Fireplace, Hardwood Floors
- Level: Main
Office
- Features: Closet, Wallto Wall Carpet
- Level: Lower
Heating
- Forced Air, Fireplace(s)
Cooling
- Central Air
Appliances
- Included: Built-In Range, Dishwasher, Disposal, Free-Standing Refrigerator, Gas Appliances, Stainless Steel Appliance(s), Washer/Dryer, Gas Water Heater
Features
- Floor 3rd, Ceiling Fan(s), Granite, Closet, Family Room Kitchen Combo, Gourmet Kitchen, Bathroom, Suite, Walk-In Closet(s)
- Flooring: Hardwood, Wall to Wall Carpet
- Basement: Finished
- Number of fireplaces: 2
- Fireplace features: Gas, Wood Burning
Interior area
- Total structure area: 2,334
- Total interior livable area: 2,334 sqft
Property
Parking
- Total spaces: 2
- Parking features: Garage Door Opener, Attached
- Attached garage spaces: 2
Features
- Stories: 3
- Patio & porch: Deck, Patio
- Has view: Yes
- View description: City, Mountain(s), Trees/Woods
Lot
- Size: 0.30 Acres
- Features: Gentle Sloping, Private, Trees, SqFt 10000 to 14999
Details
- Parcel number: R285144
Construction
Type & style
- Home type: SingleFamily
- Architectural style: Contemporary
- Property subtype: Residential, Single Family Residence
Materials
- Wood Siding
- Foundation: Other
- Roof: Flat
Condition
- Approximately
- New construction: No
- Year built: 1989
Utilities & green energy
- Gas: Gas
- Sewer: Public Sewer
- Water: Public
Community & neighborhood
Location
- Region: Portland
Other
Other facts
- Listing terms: Cash,Conventional
Price history
| Date | Event | Price |
|---|---|---|
| 5/9/2025 | Sold | $825,000-2.8%$353/sqft |
Source: | ||
| 3/31/2025 | Pending sale | $849,000$364/sqft |
Source: | ||
| 3/26/2025 | Listed for sale | $849,000+114.9%$364/sqft |
Source: | ||
| 11/3/2000 | Sold | $395,000+47.4%$169/sqft |
Source: Public Record | ||
| 7/12/1996 | Sold | $267,900$115/sqft |
Source: Public Record | ||
Public tax history
| Year | Property taxes | Tax assessment |
|---|---|---|
| 2025 | $15,316 +6.9% | $596,330 +3% |
| 2024 | $14,333 -3.7% | $578,970 +3% |
| 2023 | $14,881 +2.2% | $562,110 +3% |
Find assessor info on the county website
Neighborhood: Hillsdale
Nearby schools
GreatSchools rating
- 10/10Rieke Elementary SchoolGrades: K-5Distance: 0.6 mi
- 6/10Gray Middle SchoolGrades: 6-8Distance: 0.8 mi
- 8/10Ida B. Wells-Barnett High SchoolGrades: 9-12Distance: 0.5 mi
Schools provided by the listing agent
- Elementary: Rieke
- Middle: Robert Gray
- High: Ida B Wells
Source: RMLS (OR). This data may not be complete. We recommend contacting the local school district to confirm school assignments for this home.
Get a cash offer in 3 minutes
Find out how much your home could sell for in as little as 3 minutes with a no-obligation cash offer.
Estimated market value
$806,400
Get a cash offer in 3 minutes
Find out how much your home could sell for in as little as 3 minutes with a no-obligation cash offer.
Estimated market value
$806,400
