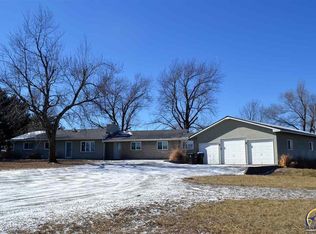Sold
Price Unknown
5606 SW Auburn Rd, Topeka, KS 66610
4beds
3,881sqft
Single Family Residence, Residential
Built in 2006
4.81 Acres Lot
$571,100 Zestimate®
$--/sqft
$3,503 Estimated rent
Home value
$571,100
$543,000 - $605,000
$3,503/mo
Zestimate® history
Loading...
Owner options
Explore your selling options
What's special
Impressive 4 bedroom, 3 bath home on 4.81 acres in Washburn Rural school district on a paved road. Kitchen features Craft made cabinets, Corian countertops, convection oven, and a custom pantry. Living room has soaring ceilings, with big windows to let in lots of natural light, fireplace, and lovely built-ins. Primary bedroom with en-suite bathroom on the main floor. Two additional bedrooms, full bath, walk in laundry/mudroom also on the main level. Upper level features a rec room that overlooks the living room, 4th bedroom, full bath and storage closet. Hardwood floors and tile throughout. Large covered front porch and walk out raised back deck to enjoy the beautiful views. Full walk-out unfinished basement with 9ft ceilings and stubbed for a bathroom for future expansion. Ground source heat with 2 HVAC systems and thermostats, two 50 gal water heaters.
Zillow last checked: 8 hours ago
Listing updated: October 17, 2024 at 06:01pm
Listed by:
Carrie Rager 785-554-2852,
ReeceNichols Topeka Elite
Bought with:
Liesel Kirk-Fink, 00218091
Kirk & Cobb, Inc.
Source: Sunflower AOR,MLS#: 235633
Facts & features
Interior
Bedrooms & bathrooms
- Bedrooms: 4
- Bathrooms: 3
- Full bathrooms: 3
Primary bedroom
- Level: Main
- Area: 216
- Dimensions: 16x13.5
Bedroom 2
- Level: Main
- Area: 150
- Dimensions: 12.5x12
Bedroom 3
- Level: Main
- Area: 144
- Dimensions: 12x12
Bedroom 4
- Level: Upper
- Area: 189
- Dimensions: 14x13.5
Dining room
- Level: Main
- Area: 115.5
- Dimensions: 11x10.5
Great room
- Level: Main
- Area: 418
- Dimensions: 22x19
Kitchen
- Level: Main
- Area: 121
- Dimensions: 11x11
Laundry
- Level: Main
- Area: 77
- Dimensions: 11x7
Living room
- Level: Main
- Area: 182
- Dimensions: 14x13
Recreation room
- Level: Upper
- Area: 474.5
- Dimensions: 36.5x13
Heating
- More than One, Geothermal
Cooling
- Geothermal
Appliances
- Included: Electric Range, Electric Cooktop, Wall Oven, Microwave, Dishwasher, Disposal
- Laundry: Main Level, Separate Room
Features
- High Ceilings, Vaulted Ceiling(s)
- Flooring: Hardwood, Ceramic Tile
- Basement: Concrete,Full,Unfinished,Walk-Out Access,9'+ Walls,Daylight
- Number of fireplaces: 1
- Fireplace features: One, Living Room
Interior area
- Total structure area: 3,881
- Total interior livable area: 3,881 sqft
- Finished area above ground: 3,881
- Finished area below ground: 0
Property
Parking
- Parking features: Auto Garage Opener(s), Garage Door Opener
Features
- Patio & porch: Patio, Deck, Covered
- Fencing: Fenced
Lot
- Size: 4.81 Acres
Details
- Parcel number: R68808
- Special conditions: Standard,Arm's Length
Construction
Type & style
- Home type: SingleFamily
- Property subtype: Single Family Residence, Residential
Materials
- Frame, Metal Siding
- Roof: Architectural Style
Condition
- Year built: 2006
Utilities & green energy
- Water: Rural Water
Community & neighborhood
Location
- Region: Topeka
- Subdivision: Shawnee County
Price history
| Date | Event | Price |
|---|---|---|
| 10/17/2024 | Sold | -- |
Source: | ||
| 8/26/2024 | Pending sale | $550,000$142/sqft |
Source: | ||
| 8/19/2024 | Listed for sale | $550,000+22.2%$142/sqft |
Source: | ||
| 6/18/2021 | Sold | -- |
Source: | ||
| 4/16/2021 | Listed for sale | $450,000$116/sqft |
Source: | ||
Public tax history
| Year | Property taxes | Tax assessment |
|---|---|---|
| 2025 | -- | $61,571 +0.1% |
| 2024 | $8,565 +7.7% | $61,534 +3.9% |
| 2023 | $7,956 +12.4% | $59,219 +11.9% |
Find assessor info on the county website
Neighborhood: 66610
Nearby schools
GreatSchools rating
- 5/10Auburn Elementary SchoolGrades: PK-6Distance: 4.2 mi
- 6/10Washburn Rural Middle SchoolGrades: 7-8Distance: 3.4 mi
- 8/10Washburn Rural High SchoolGrades: 9-12Distance: 3.1 mi
Schools provided by the listing agent
- Elementary: Auburn Elementary School/USD 437
- Middle: Washburn Rural Middle School/USD 437
- High: Washburn Rural High School/USD 437
Source: Sunflower AOR. This data may not be complete. We recommend contacting the local school district to confirm school assignments for this home.
