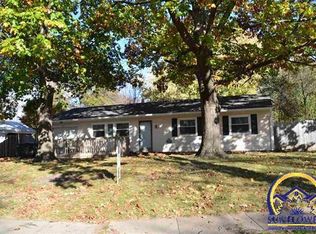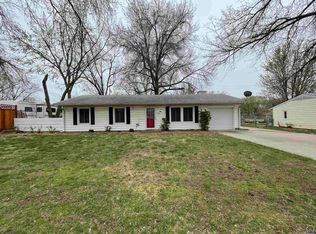Sold on 09/20/24
Price Unknown
5606 SW 17th Ter, Topeka, KS 66604
3beds
1,008sqft
Single Family Residence, Residential
Built in 1957
9,360 Acres Lot
$168,900 Zestimate®
$--/sqft
$1,275 Estimated rent
Home value
$168,900
$157,000 - $181,000
$1,275/mo
Zestimate® history
Loading...
Owner options
Explore your selling options
What's special
Welcome Home! Come and enjoy this well kept SW Ranch style home and make it yours! This house has 3 bedrooms, a full bath and also an on-suite half bathroom. Large living room, and very functional kitchen equipped with an electric stove, over the stove microwave, fridge and dishwasher! One car attached garage and a storage shed in the back yard. Fenced in back yard, and a gorgeous curb appeal from the road from some wonderful landscaping! Roof is only a couple years old, and has several other updates throughout the home. You won't want to miss this one, so schedule your showing today!
Zillow last checked: 8 hours ago
Listing updated: September 21, 2024 at 06:01am
Listed by:
Tyler Frank 785-215-9513,
Platinum Realty LLC
Bought with:
Sean Cochran, SP00241523
TopCity Realty, LLC
Source: Sunflower AOR,MLS#: 235131
Facts & features
Interior
Bedrooms & bathrooms
- Bedrooms: 3
- Bathrooms: 2
- Full bathrooms: 1
- 1/2 bathrooms: 1
Primary bedroom
- Level: Main
- Area: 160.8
- Dimensions: 12x13.4
Bedroom 2
- Level: Main
- Area: 155.94
- Dimensions: 11.3x13.8
Bedroom 3
- Level: Main
- Area: 126.56
- Dimensions: 11.3x11.2
Dining room
- Level: Main
- Area: 126.69
- Dimensions: 12.3x10.3
Kitchen
- Level: Main
- Area: 126.69
- Dimensions: 12.3x10.3
Laundry
- Level: Main
Living room
- Level: Main
- Area: 279.5
- Dimensions: 21.5x13
Heating
- Natural Gas
Cooling
- Central Air
Appliances
- Included: Electric Range, Microwave, Dishwasher, Refrigerator
- Laundry: Main Level
Features
- Flooring: Ceramic Tile, Laminate, Carpet
- Doors: Storm Door(s)
- Basement: Concrete,Slab
- Has fireplace: No
Interior area
- Total structure area: 1,008
- Total interior livable area: 1,008 sqft
- Finished area above ground: 1,008
- Finished area below ground: 0
Property
Parking
- Parking features: Attached
- Has attached garage: Yes
Features
- Patio & porch: Patio
- Fencing: Fenced
Lot
- Size: 9,360 Acres
- Dimensions: 80 x 117
- Features: Sidewalk
Details
- Additional structures: Shed(s)
- Parcel number: R50349
- Special conditions: Standard,Arm's Length
Construction
Type & style
- Home type: SingleFamily
- Architectural style: Ranch
- Property subtype: Single Family Residence, Residential
Materials
- Vinyl Siding
- Roof: Architectural Style
Condition
- Year built: 1957
Utilities & green energy
- Water: Public
Community & neighborhood
Location
- Region: Topeka
- Subdivision: Village A B C
Price history
| Date | Event | Price |
|---|---|---|
| 9/20/2024 | Sold | -- |
Source: | ||
| 7/19/2024 | Pending sale | $150,000$149/sqft |
Source: | ||
| 7/18/2024 | Listed for sale | $150,000+97.6%$149/sqft |
Source: | ||
| 9/3/2020 | Sold | -- |
Source: | ||
| 2/28/2013 | Listing removed | $75,900$75/sqft |
Source: Kirk & Cobb, Inc., REALTORS #171237 | ||
Public tax history
| Year | Property taxes | Tax assessment |
|---|---|---|
| 2025 | -- | $17,227 +11.2% |
| 2024 | $2,134 +3.1% | $15,491 +7% |
| 2023 | $2,070 +11.6% | $14,478 +15% |
Find assessor info on the county website
Neighborhood: Hillsdale
Nearby schools
GreatSchools rating
- 7/10Mccarter Elementary SchoolGrades: PK-5Distance: 0.2 mi
- 6/10Marjorie French Middle SchoolGrades: 6-8Distance: 2 mi
- 3/10Topeka West High SchoolGrades: 9-12Distance: 0.5 mi
Schools provided by the listing agent
- Elementary: McCarter Elementary School/USD 501
- Middle: French Middle School/USD 501
- High: Topeka West High School/USD 501
Source: Sunflower AOR. This data may not be complete. We recommend contacting the local school district to confirm school assignments for this home.

